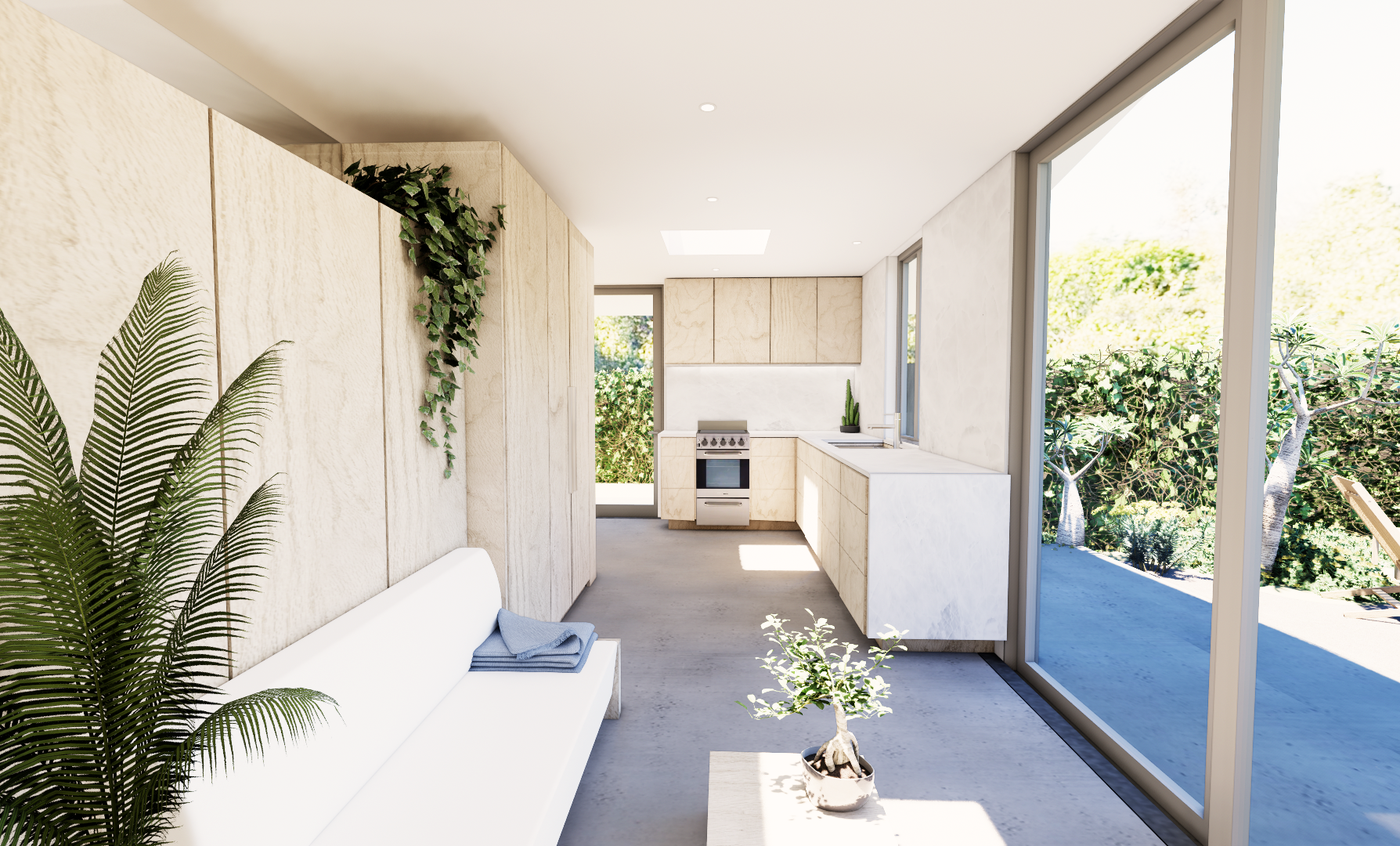AMD ADU
As a conversion of a typical residential 20’x20’ garage, the new ADU is organized in four quadrants, each with a central skylight. The constructed cabinetry elements at the center of the space encourage a natural circular circulation in either direction, maintaing a notion of the larger great room of space while providing the discrete functions of sleeping, kitchen, bath, and living room, all facing out to the North courtyard and mountain views beyond. Pocketing doors and recessed drapery allow for a flexible and open space.
/UNDER CONSTRUCTION
/SANTA BARBARA - LA CUMBRE
ARCHITECTURE: ADU -


