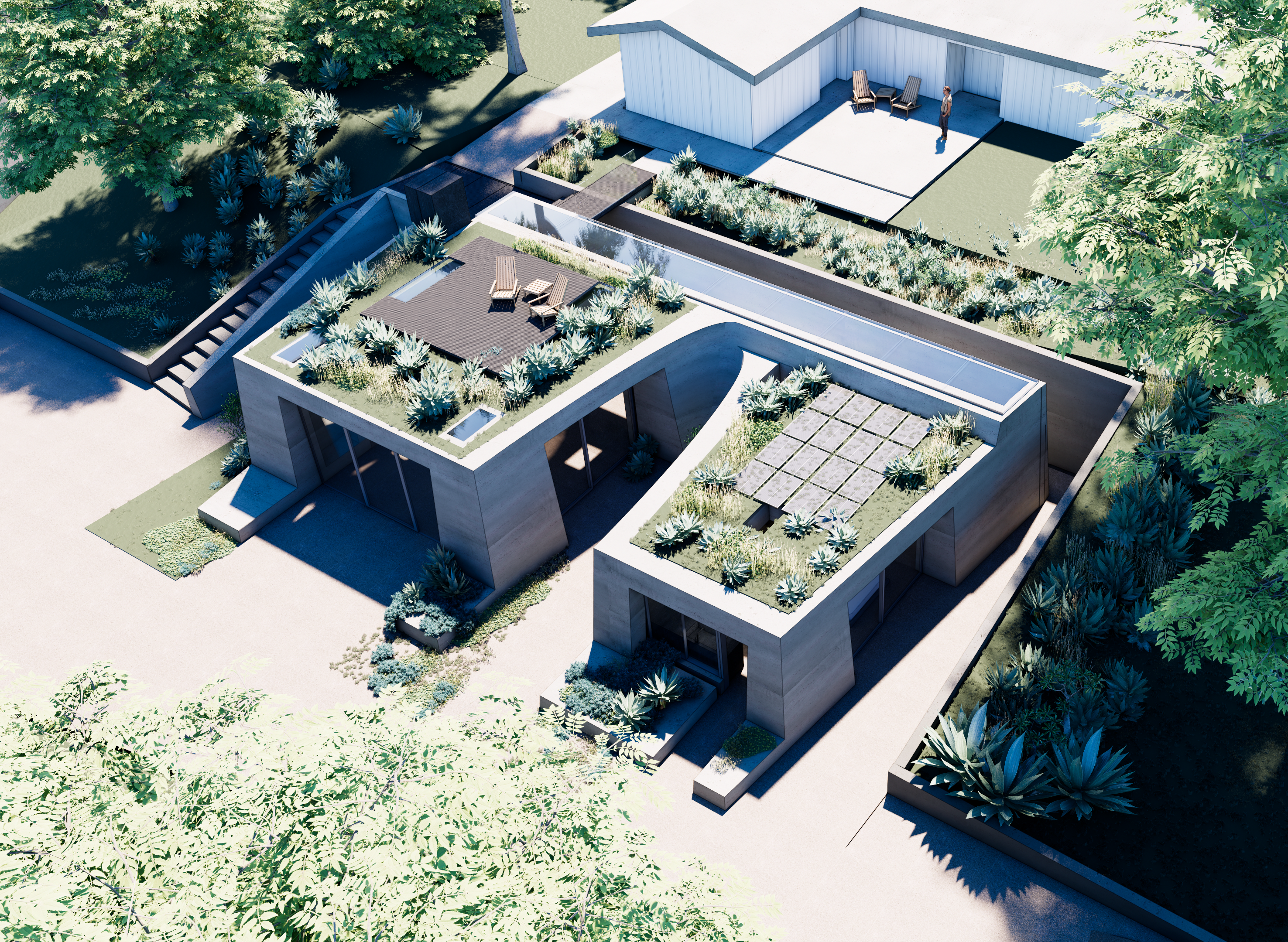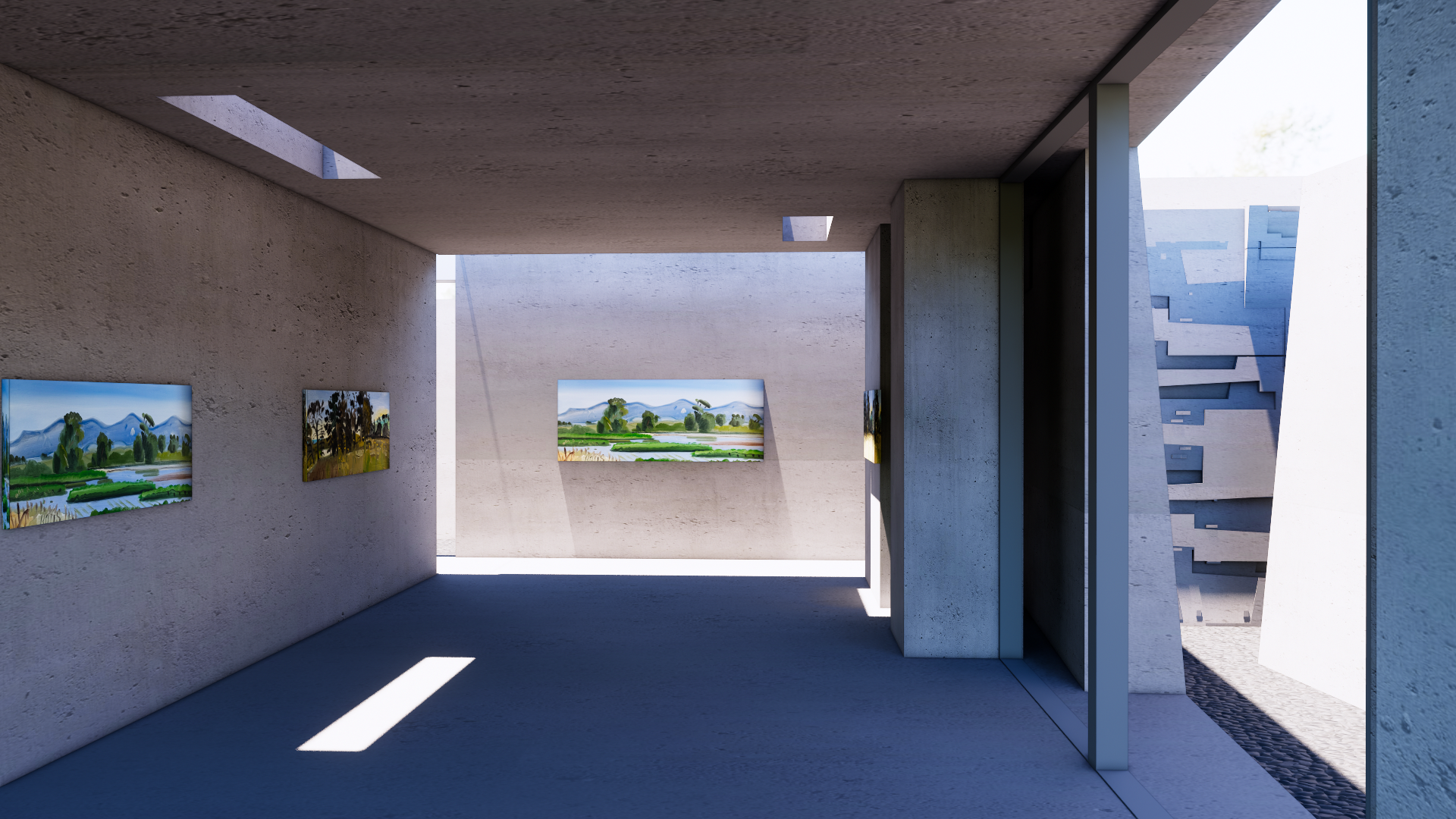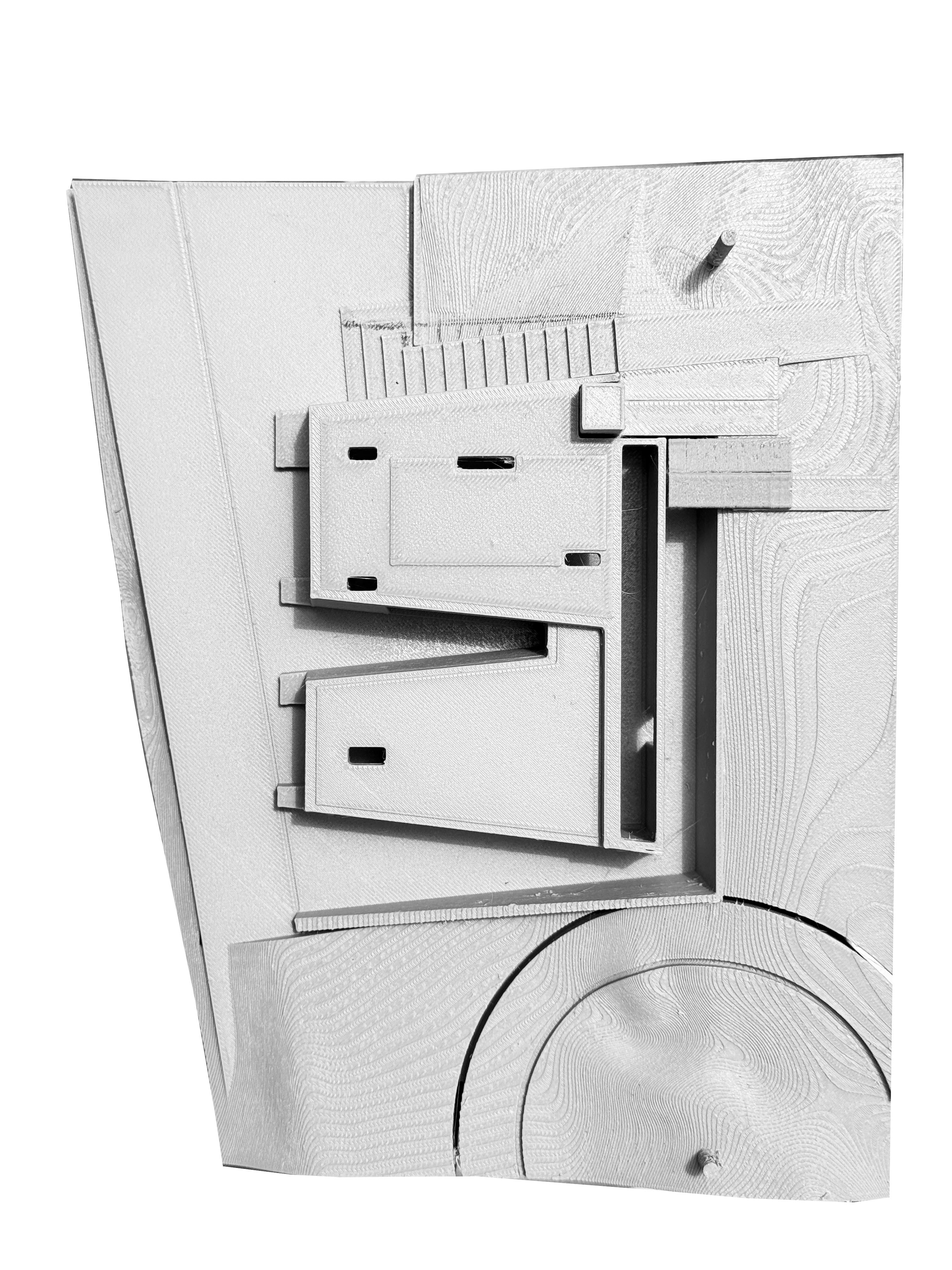Earth ADU
Santa Barbara , CA
In order to maintain a clear view out to the bamboo forest from the original main house, the new ADU was buried into the grade one level below. The planted roof and reflecting glass skylight create a seamless visual field from the main house looking out. The sun is collected by the sculptural central courtyard void which divides the living space from the gallery. The subterranean space is designed as a combination of art gallery, guest apartment, music rehearsal space, and fire bunker.
This project continues the California lineage of light and space exploration, via subtraction of mass, carving space to shape light, shadow, and experience.
/DESIGN PHASE
/TECOLOTE CANYON
ARCHITECTURE:ADU + ART SPACE
/TOTAL DESIGN
ARCHITECTURE: TOTAL DESIGN. MAIN HOUSE, ADU, SITE:
![]()
THE EARTH ADU IS A CONTINUATION OF THE PLANTED GARDEN OF THE MAIN HOUSE, AND RECESSED BELOW GRADE TO ALLOW THE CLEAR VIEW FROM THE HOME, OUT TO THE BAMBOO FOREST.
LIGHT PERMEATES THE SUBTERRANEAN GALLERY AND LIVING SPACE. THE CONTINUOUS BACK SKYLIGHT OFFERS CONSTANT VISUAL CONNECTION TO THE EXPRESSIVE COASTAL LIVE OAK TREE.
![]()
SUNLIGHT ILLUMINATES THE BACK WALL, HIGHLIGHTING THE OWNER’S COLLECTION OF LARGE ARTWORK.
(MODELED ARTWORK BY GREGORY BOTTS).
THE GEOMETRY OF THE HOME AND SITE ARE ABSTRACTED VIA A CONCRETE RELIEF IN THE COURTYARD.
![]()
THE EARTH ADU IS AN EXTENSION OF THE PLANTED LANDSCAPE .
IT CAN OPEN UP TO ENCOURAGE MULTIPLE PATHS OF FLOW THROUGH LIVING, ART, AND NATURE.
OR, IT CAN BE COMPLETELY CLOSED DOWN VIA STEEL ROLLING DOORS, FOR MAXIMUM WILDFIRE PROTECTION.
![]()
![]()

THE EARTH ADU IS A CONTINUATION OF THE PLANTED GARDEN OF THE MAIN HOUSE, AND RECESSED BELOW GRADE TO ALLOW THE CLEAR VIEW FROM THE HOME, OUT TO THE BAMBOO FOREST.
LIGHT PERMEATES THE SUBTERRANEAN GALLERY AND LIVING SPACE. THE CONTINUOUS BACK SKYLIGHT OFFERS CONSTANT VISUAL CONNECTION TO THE EXPRESSIVE COASTAL LIVE OAK TREE.

SUNLIGHT ILLUMINATES THE BACK WALL, HIGHLIGHTING THE OWNER’S COLLECTION OF LARGE ARTWORK.
(MODELED ARTWORK BY GREGORY BOTTS).
THE GEOMETRY OF THE HOME AND SITE ARE ABSTRACTED VIA A CONCRETE RELIEF IN THE COURTYARD.

THE EARTH ADU IS AN EXTENSION OF THE PLANTED LANDSCAPE .
IT CAN OPEN UP TO ENCOURAGE MULTIPLE PATHS OF FLOW THROUGH LIVING, ART, AND NATURE.
OR, IT CAN BE COMPLETELY CLOSED DOWN VIA STEEL ROLLING DOORS, FOR MAXIMUM WILDFIRE PROTECTION.


