Pueblo Via
Santa Barbara , CA
2025 AIA-SB AWARDS - PROJECT AWARDED
HONORABLE METION/ PROPOSED RESIDENCE
Pueblo Via is a total work of architecture.
The project orchestrates a site-wide experience of spatial carving, a creative exchange of interior and landscape.
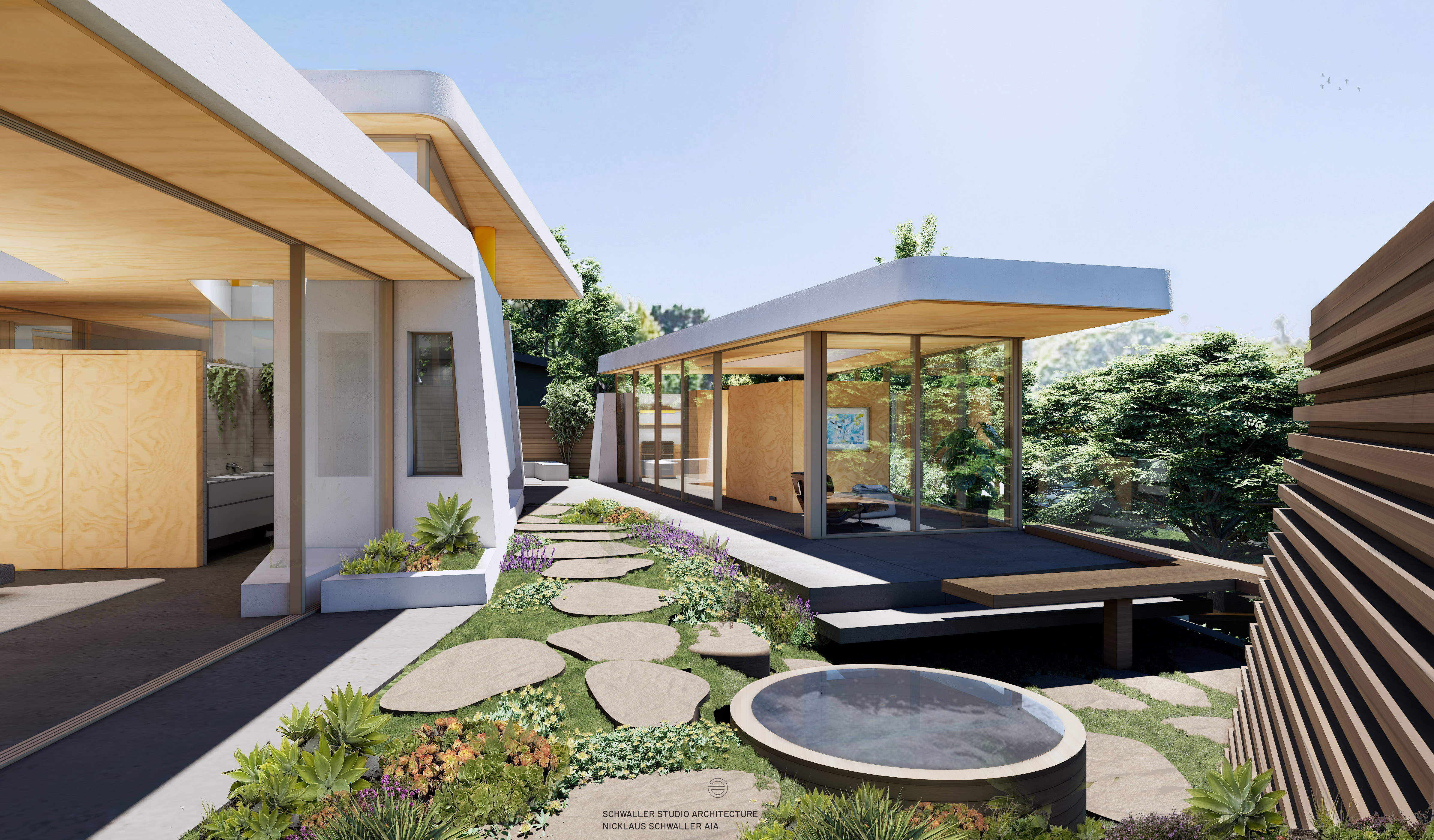
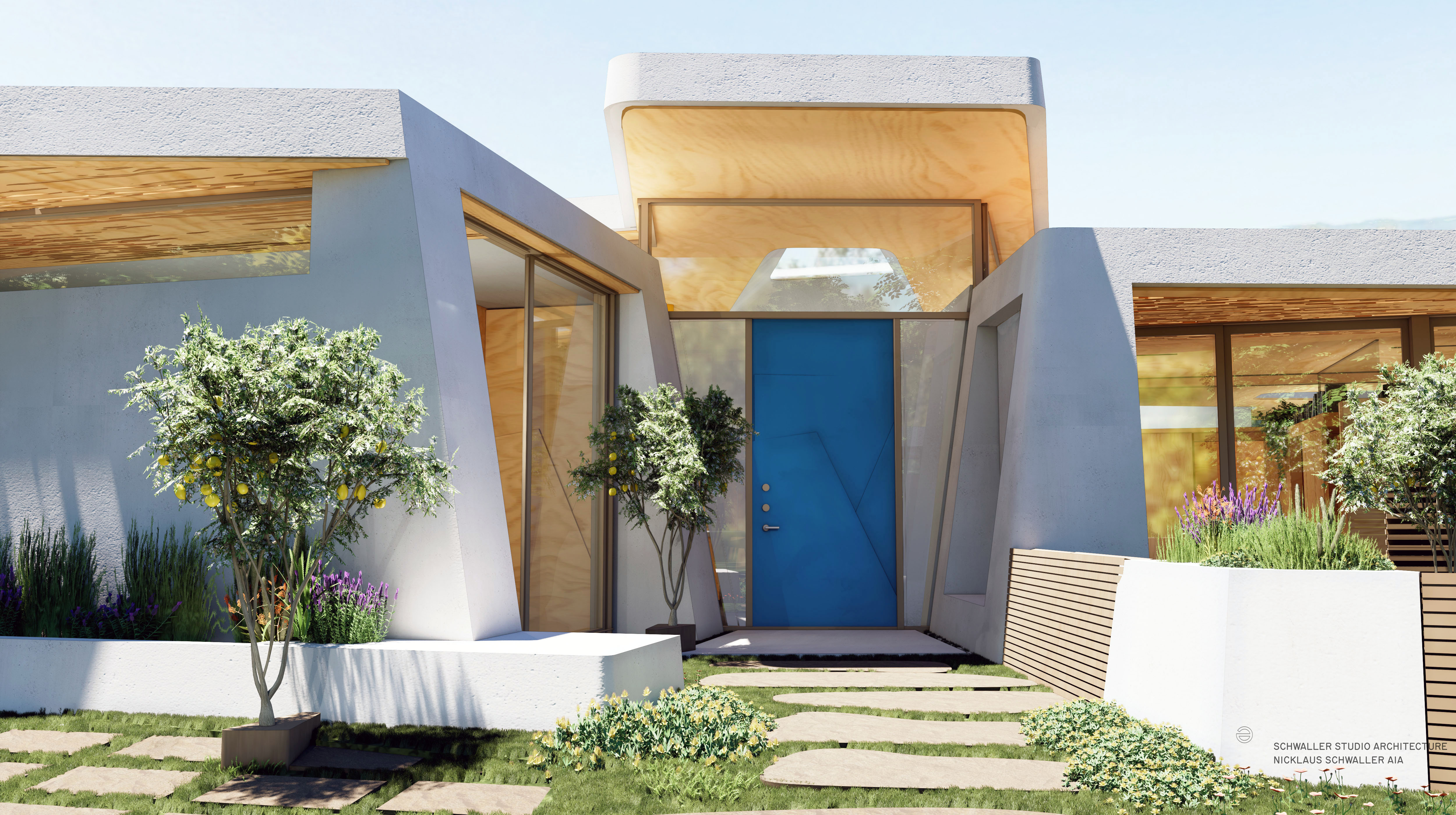
Approaching from the street, the two wings of the home are carved to create a welcoming entry gesture. The “clearing between the boulders gives way into a great room with a visual connection to the garden and sky.
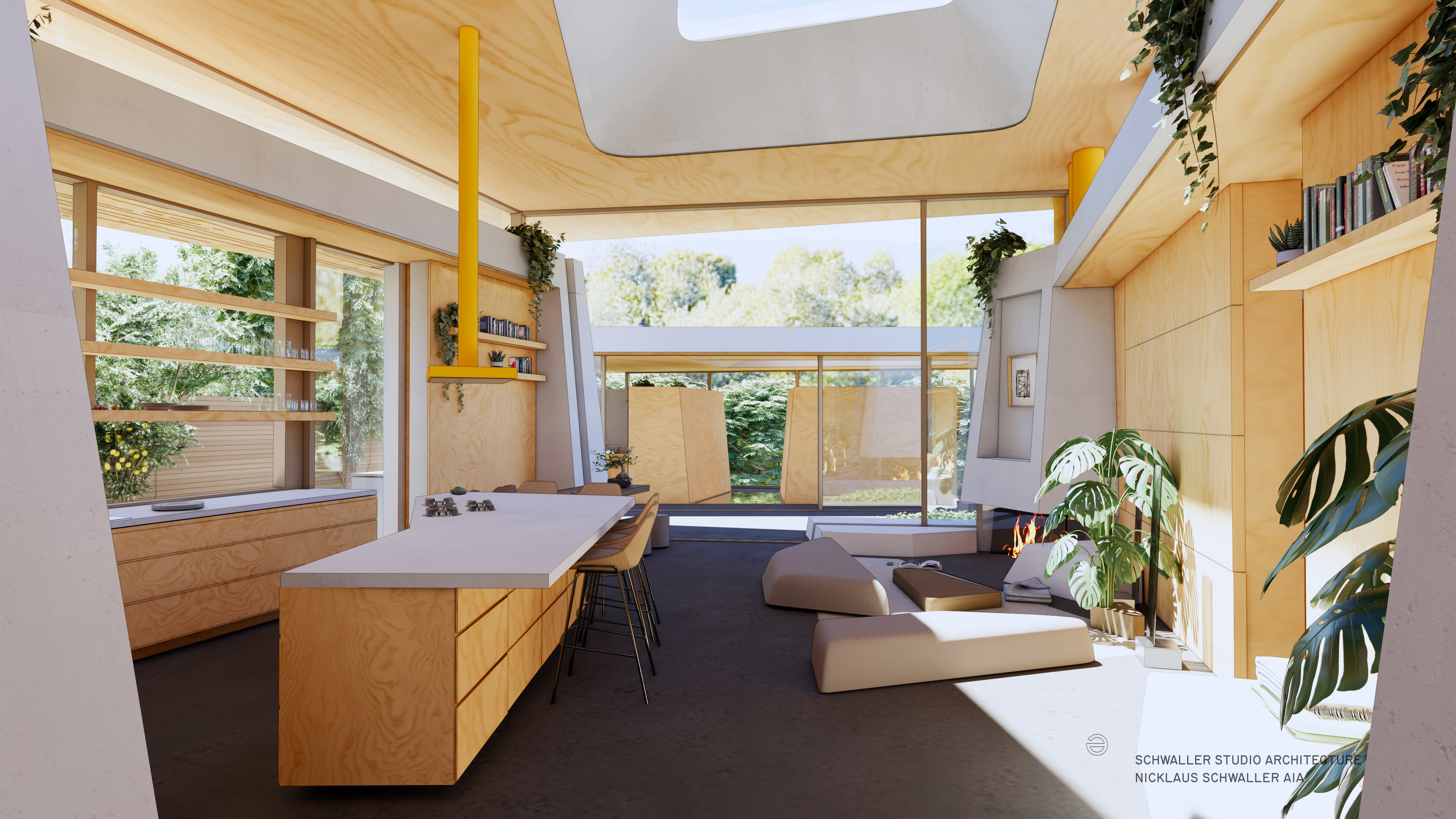
The Canyon of Light carves the volume of the home to create multiple paths of flow through and around the built elements, inviting novel and varied methods of circulation and engagement with the architecture.
Walls are shaped in plan and section to create a series of expanding perspectival prisms of light and space.
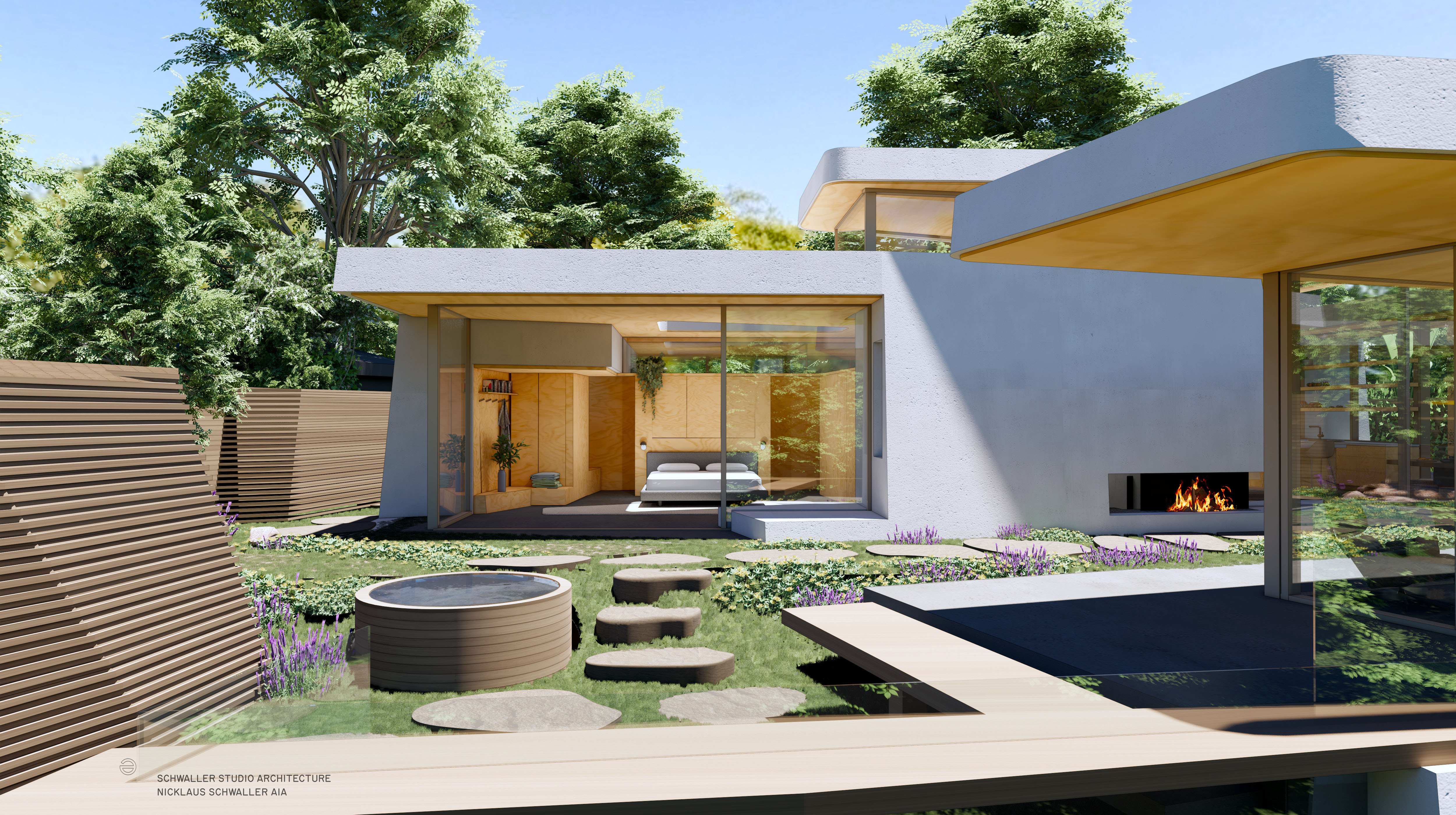
The guest house and sauna anchor the corners of the backyard while defining the outdoor room,
allowing the main house to view through to the trees beyond.

The southern “front yard” is transformed from continous hardscape to a softer garden environment which allows for a dynamic filter of the view to the neighborhood via movable low fence elements, and a particular dappled light quality is achieved via a brise-soleil which allows the offices in front to connect into the courtyard.
The home replaces a previous structure with a series of interlocking concrete volumes and lifted roof planes. The architecture unfolds as a procession of spaces, a sequence of mass subtraction, light modulation, and prismatic perspectival expansion of space. The “Canyon of Light,” a linear courtyard that bisects the primary volume, organizes circulation, daylight, and views.
The new Main House shades and looks out through the new ADU, a transparent pavillion in the back yard , working alongside it to frame rooms of space both interior and exterior with the open and playful sense of multiple paths of flow through out to the tree view beyond, the sky above, and the earth below.
The fire-resistant cast-in-place concrete shell is inhabited with interior volumes of Douglas Fir plywood. Stepped rooflines and angled walls create a dynamic cross section that amplifies the movement of sky and shadow across the day.
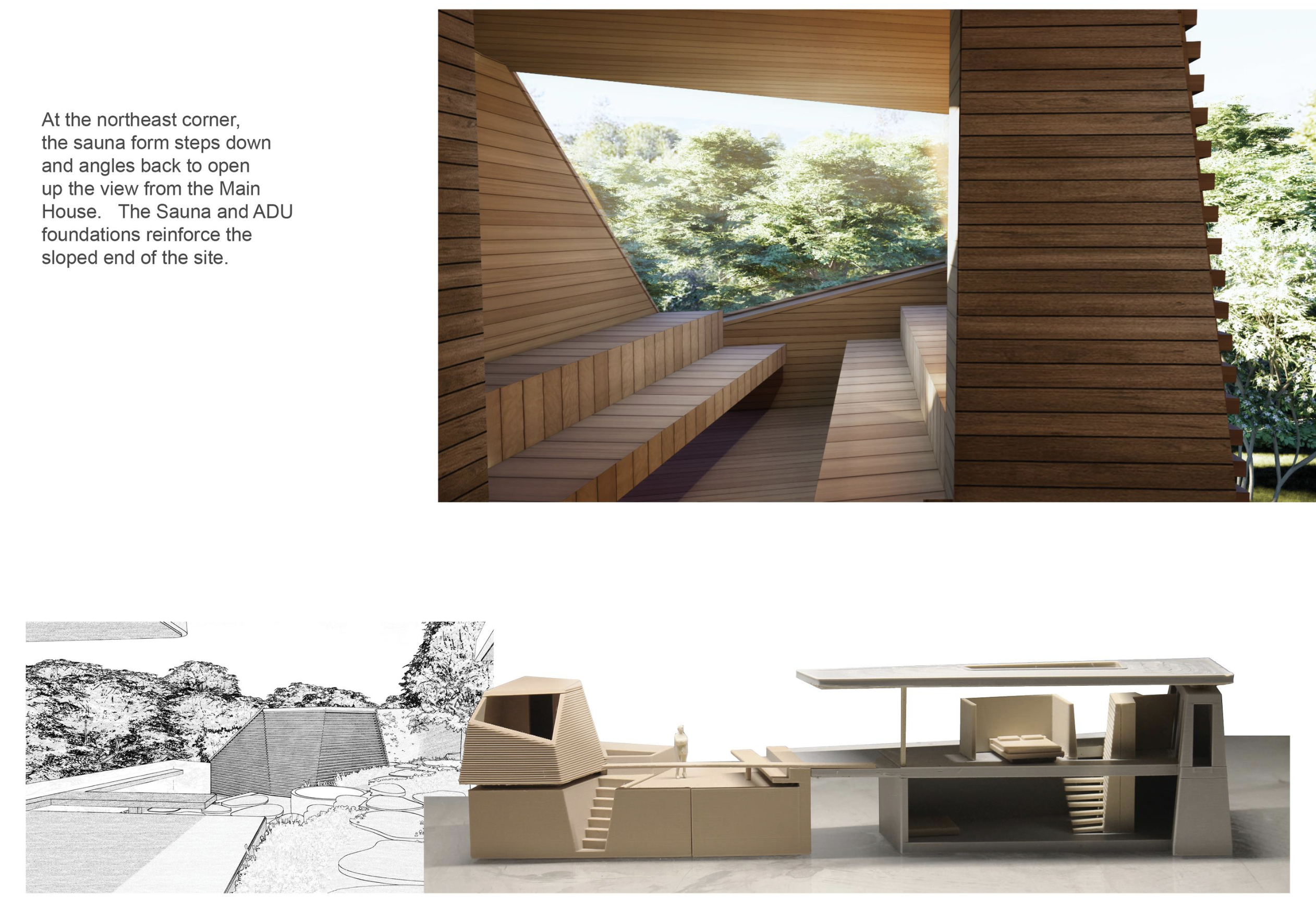
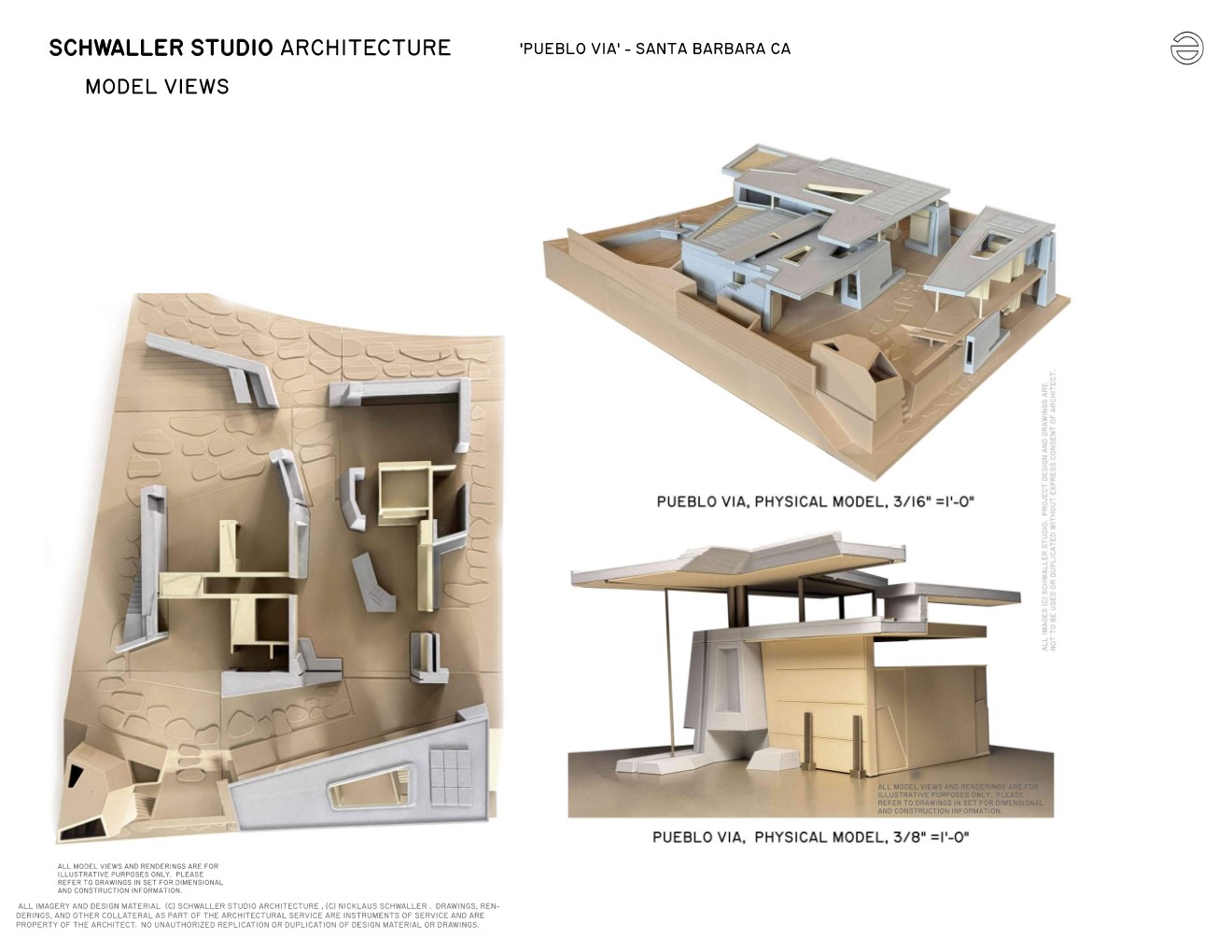
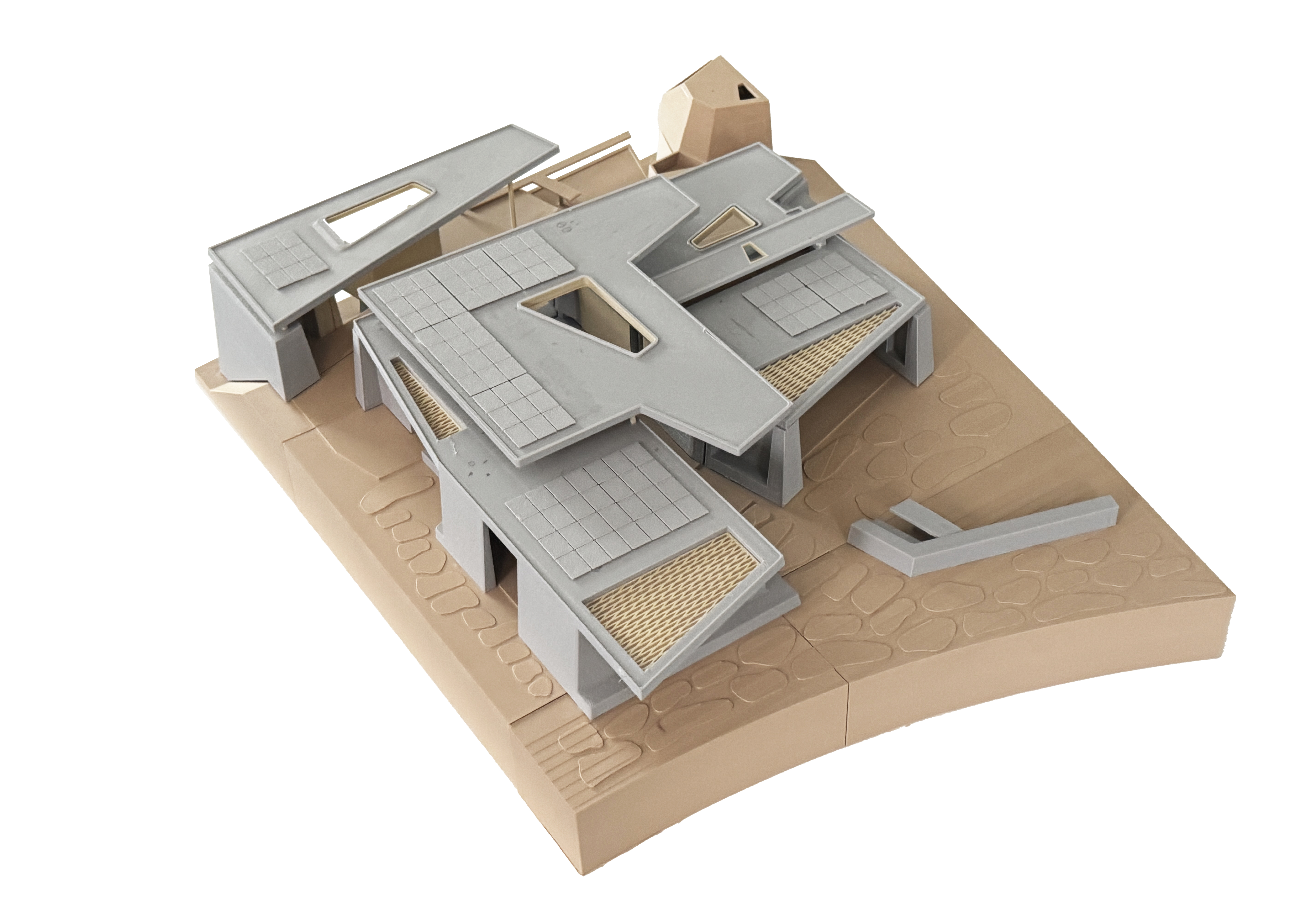
/ DESIGN PHASE
/ TOTAL DESIGN
For more information on the project design, see first edition project book,
Schwaller Studio , “Pueblo Via - Concept Design” (2025) Schwaller Studio/ Polymathic Press .
