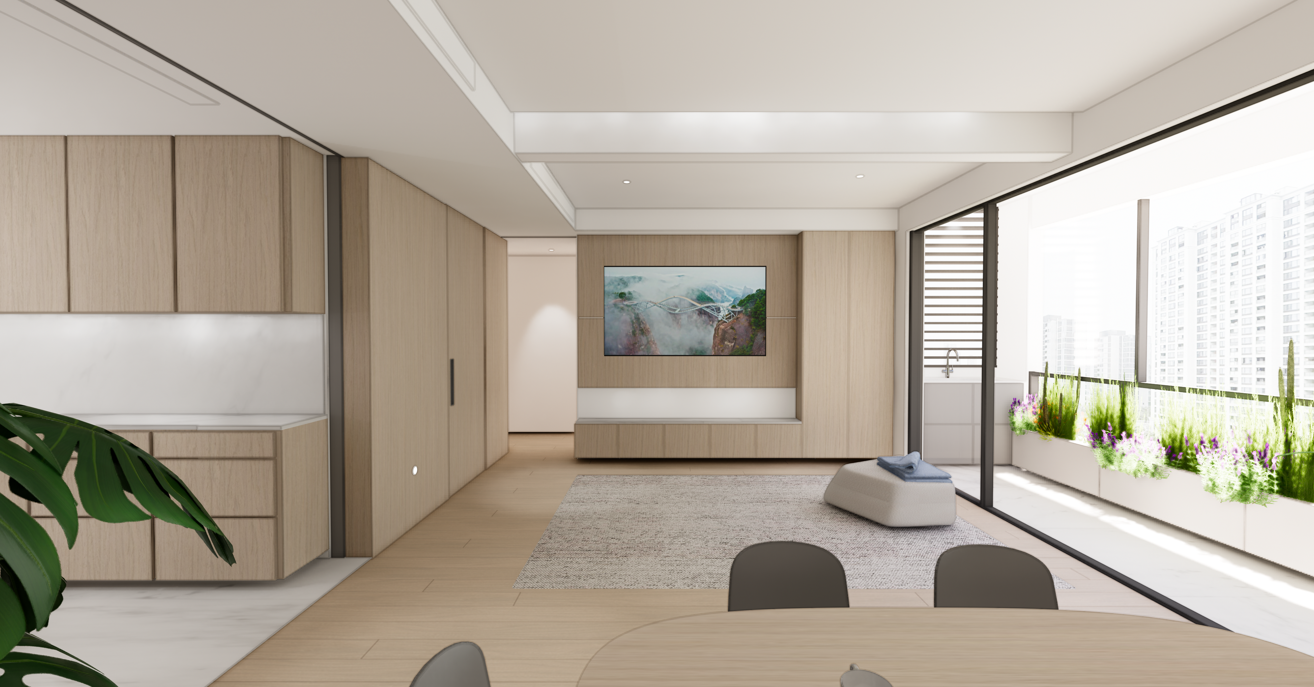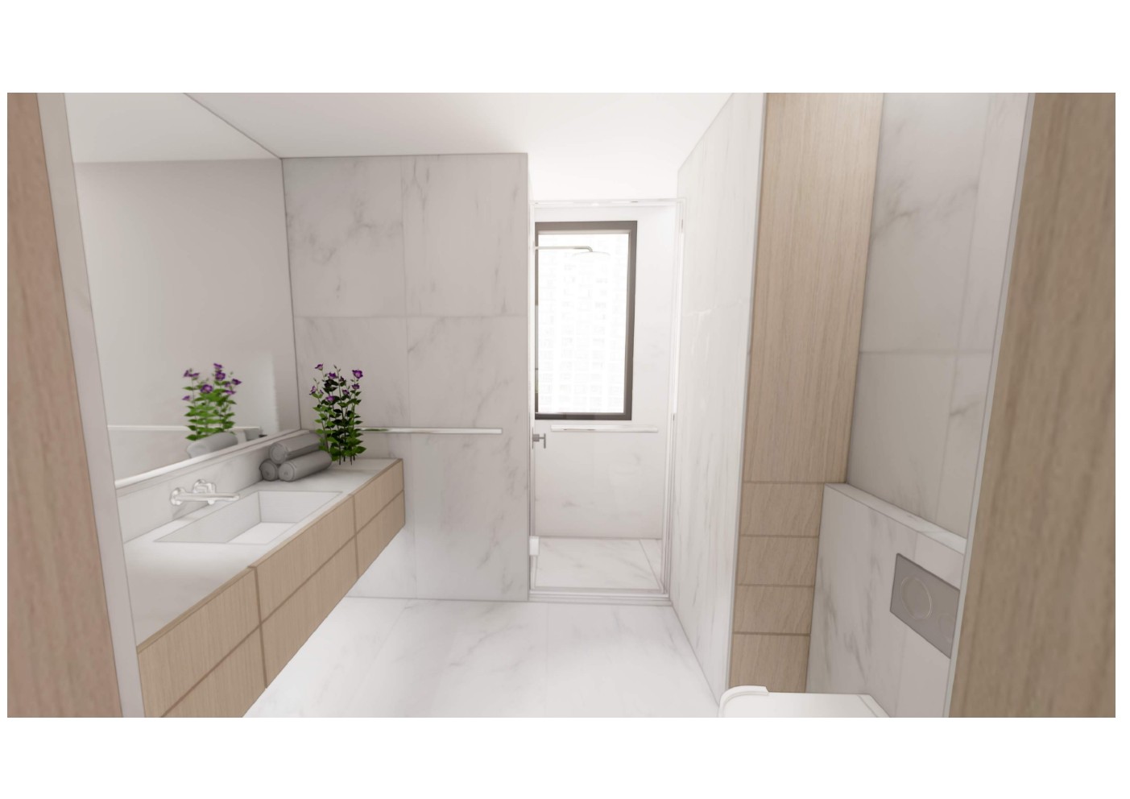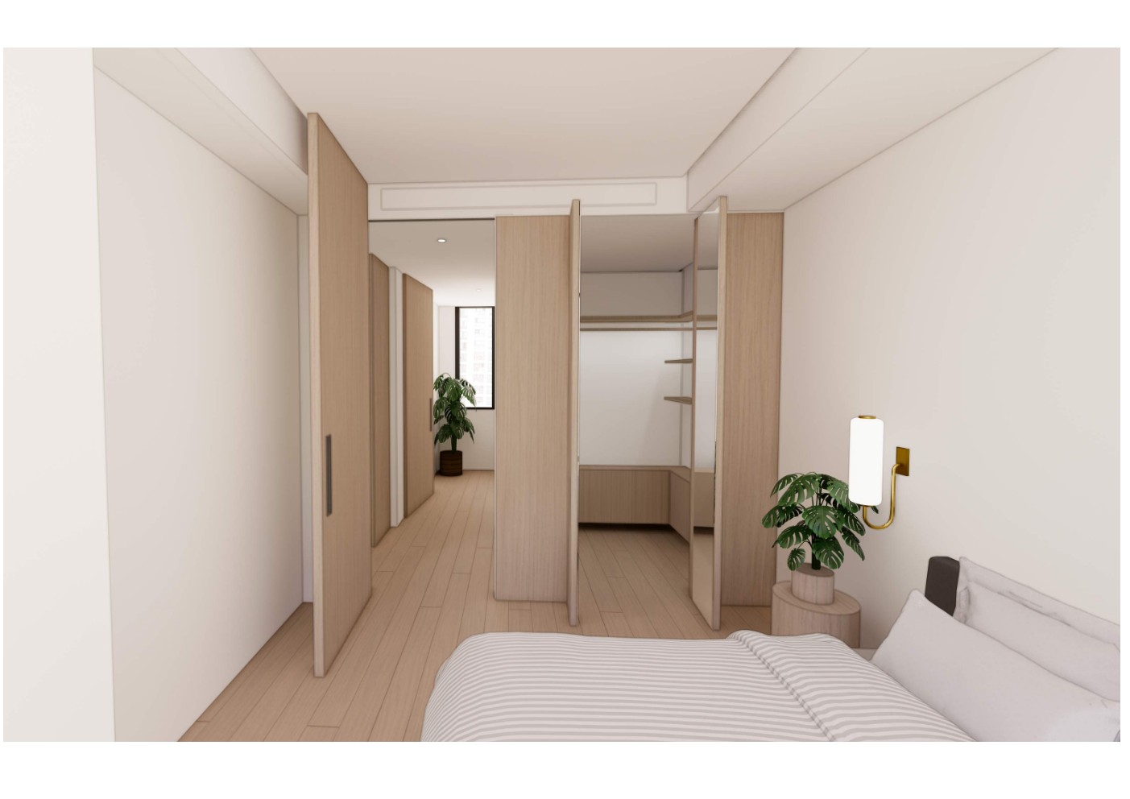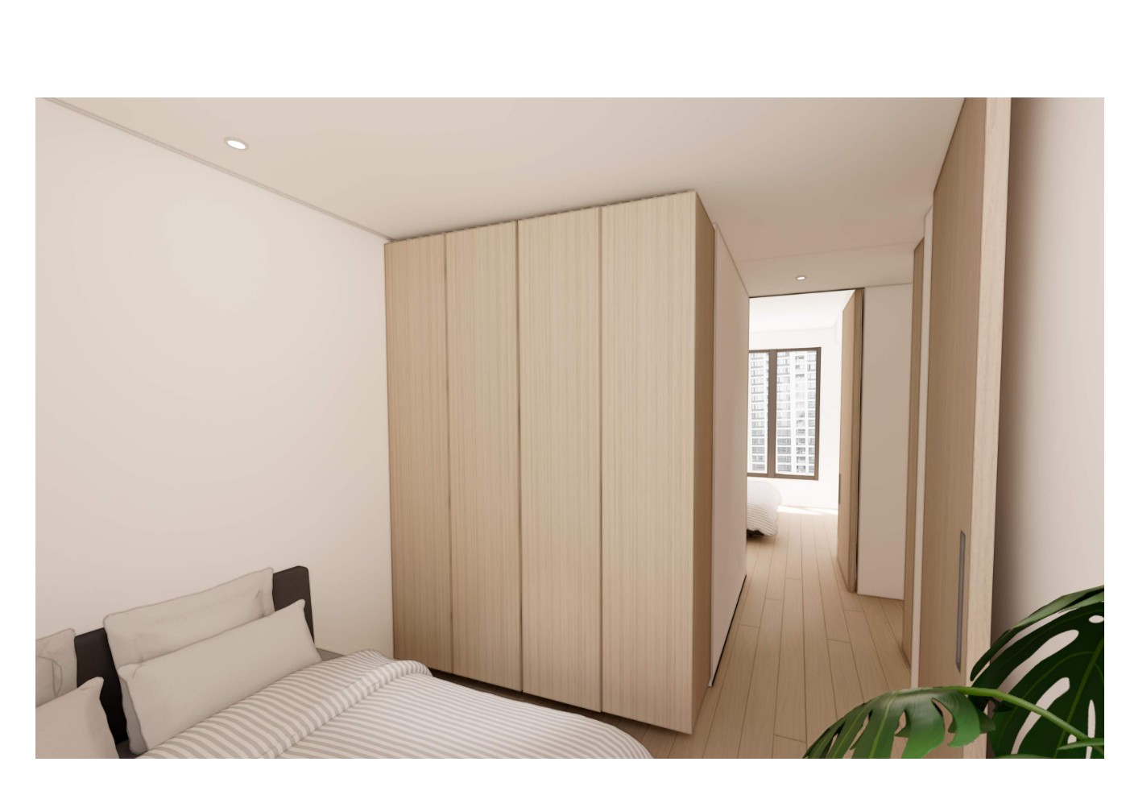TZ 100 米
Jiaojiang, Taizhou, Zhejiang (China)
This project creates a modern home within a highrise in Taizhou. The layout is opened to preserve a sense of space and a clear visual connection from entry to city views. Entering through an enlarged kitchen, the plan expands into a living and dining area with an enlarged opening out to the balcony. The balcony is enclosed on each side with sliding doors, forming a thermal buffer while maintaining direct visual connection to the exterior.
Wood-clad partitions and cabinetry define the bedroom, bath, and secondary space. The design works with the natural bays of the built structure, while establishing its own internal logic. The project aims to create a welcoming, refined, and flexible living space that maximizes spatial continuity while engaging the building’s existing framework.
TZ100, Existing Structure ^
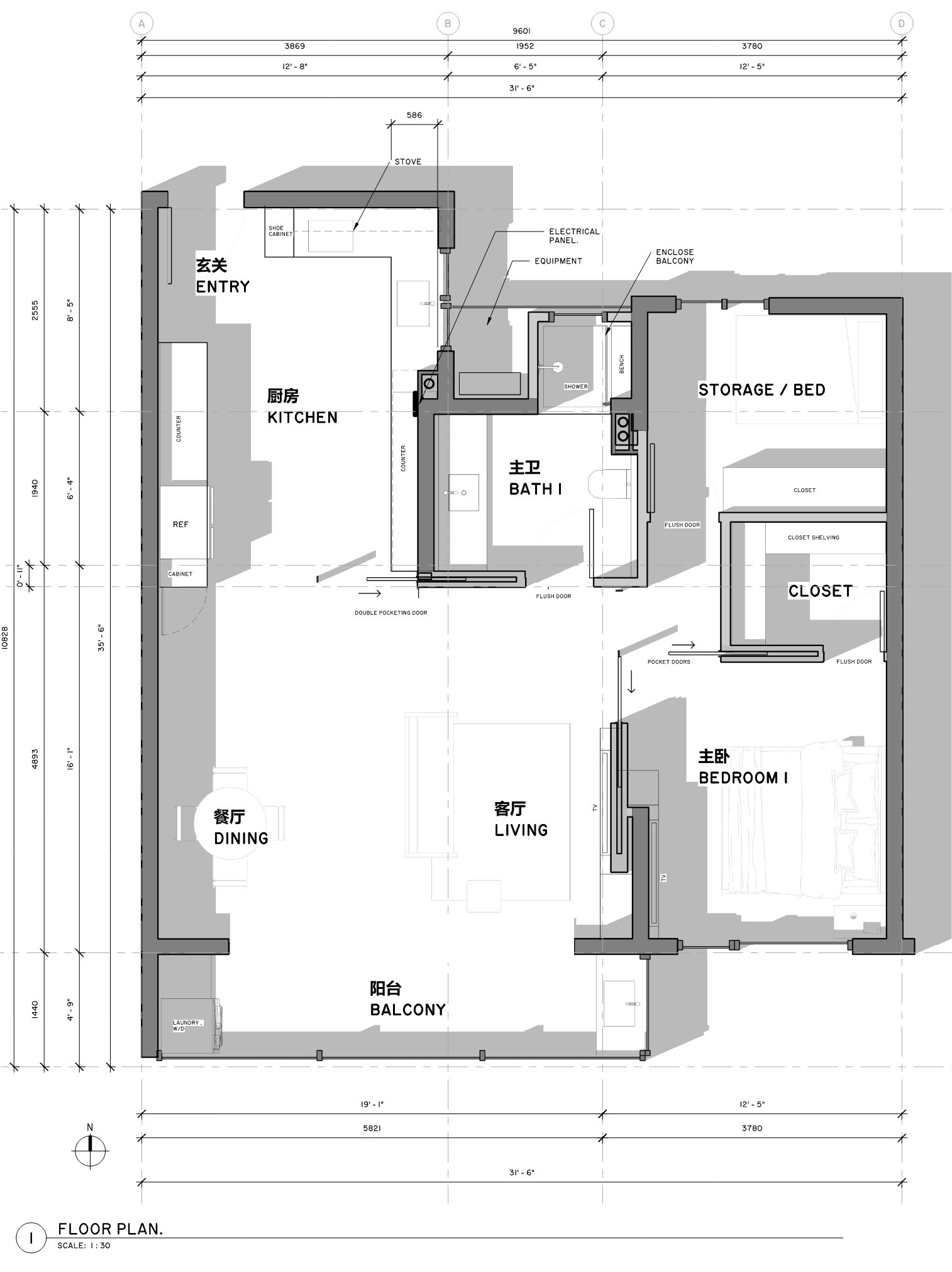
TZ100, Plan ^
/UNDER CONSTRUCTION
/INTERIOR ARCHITECTURE
ARCHITECTURE - INTERIOR ARCHITECTURE
![]()
![]()
![]()
![]()
![]()
![]()
![]()
