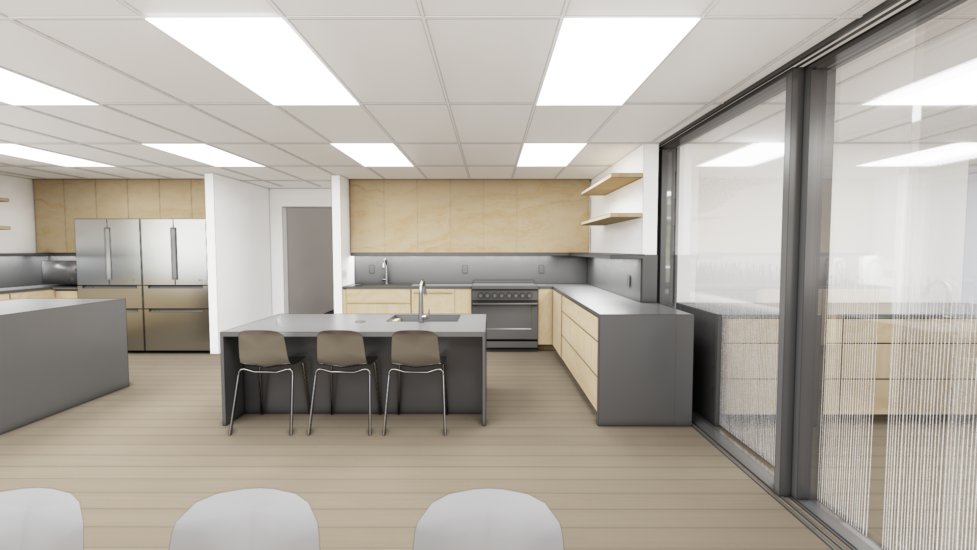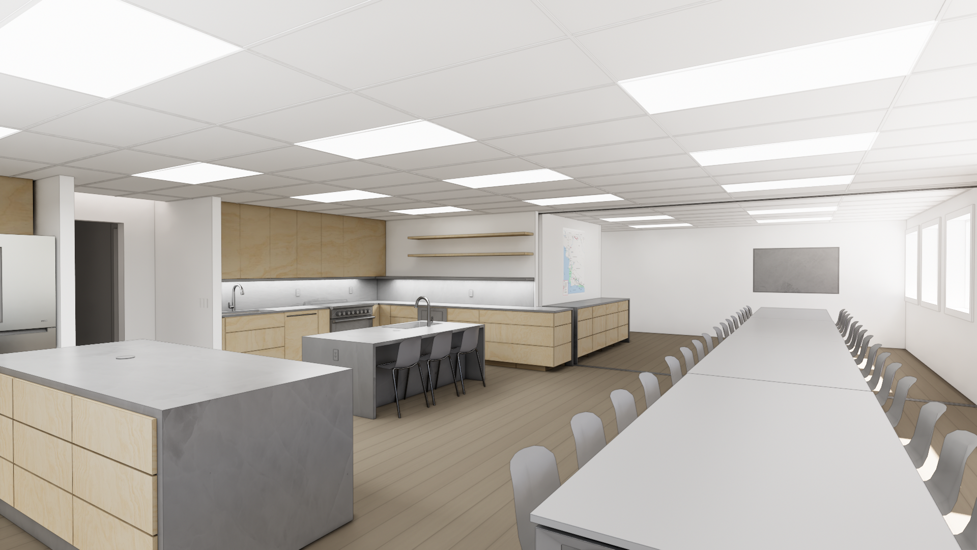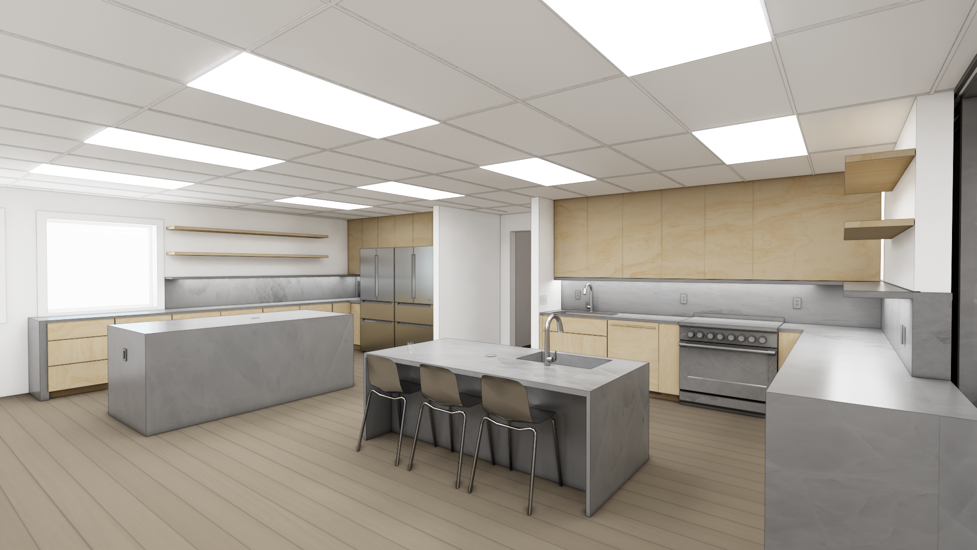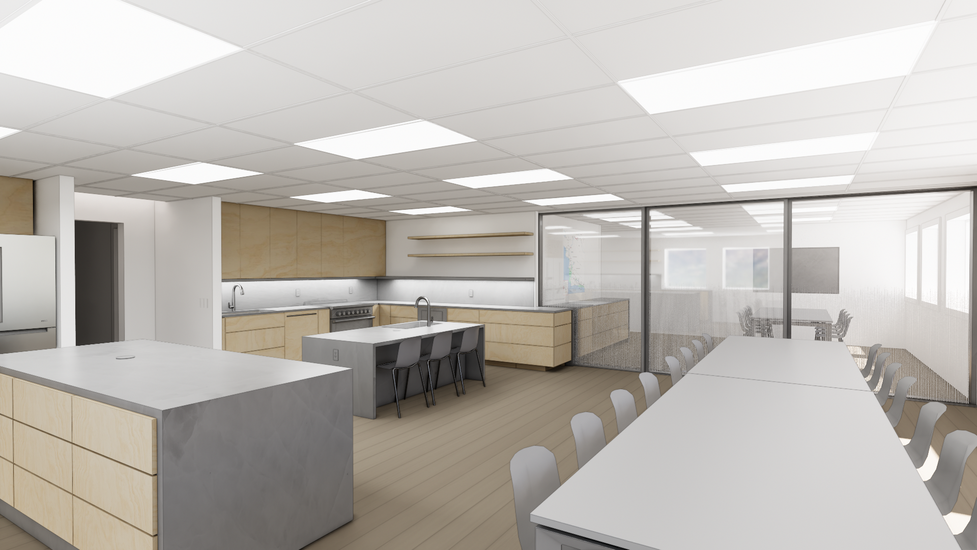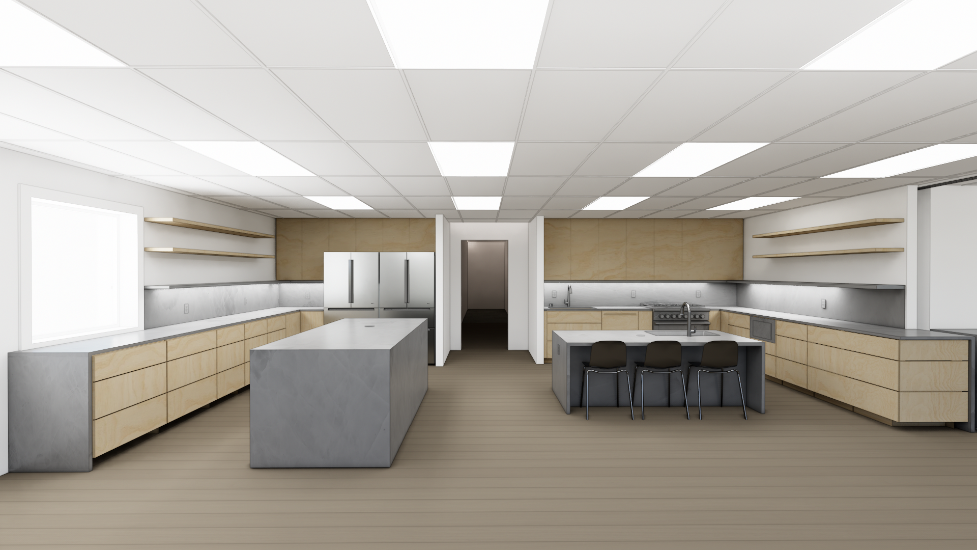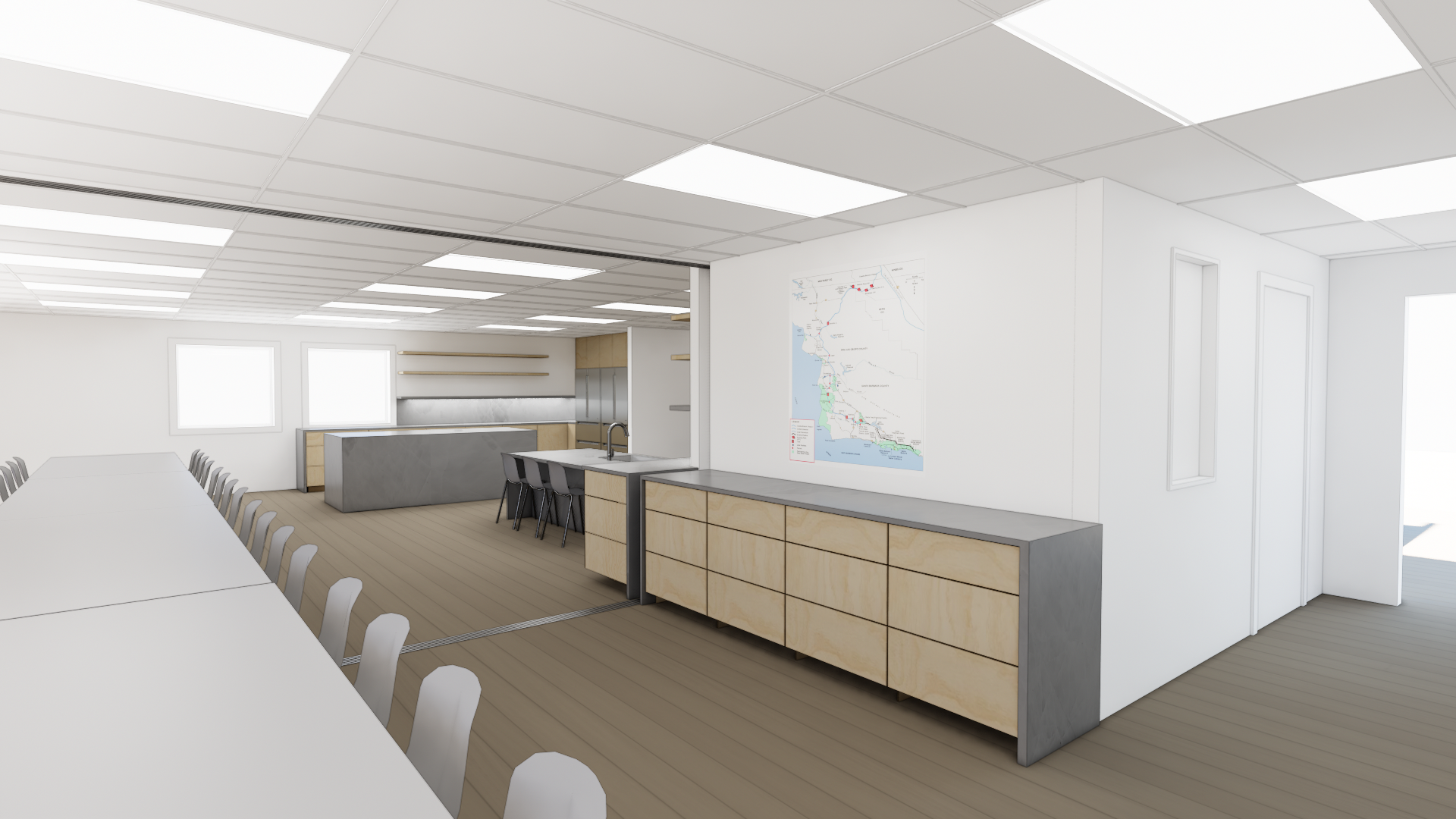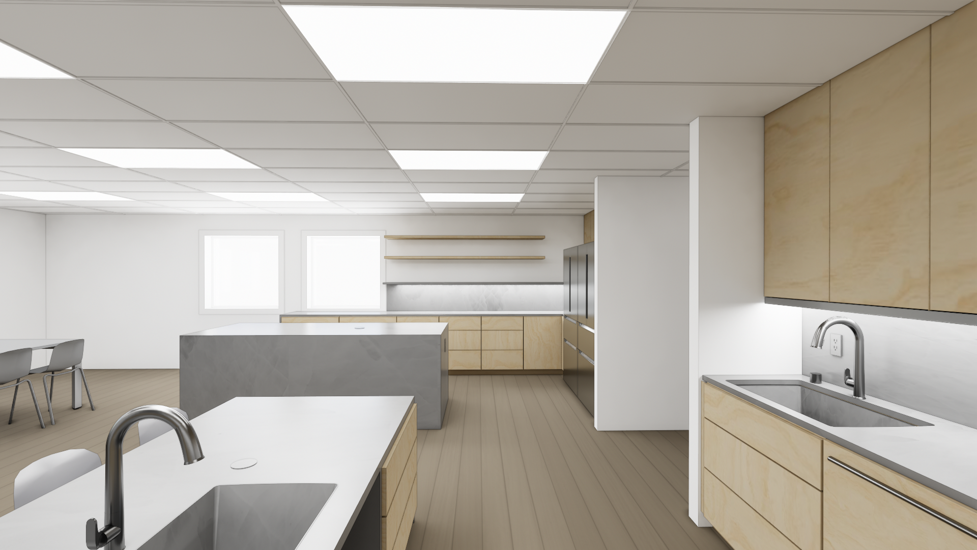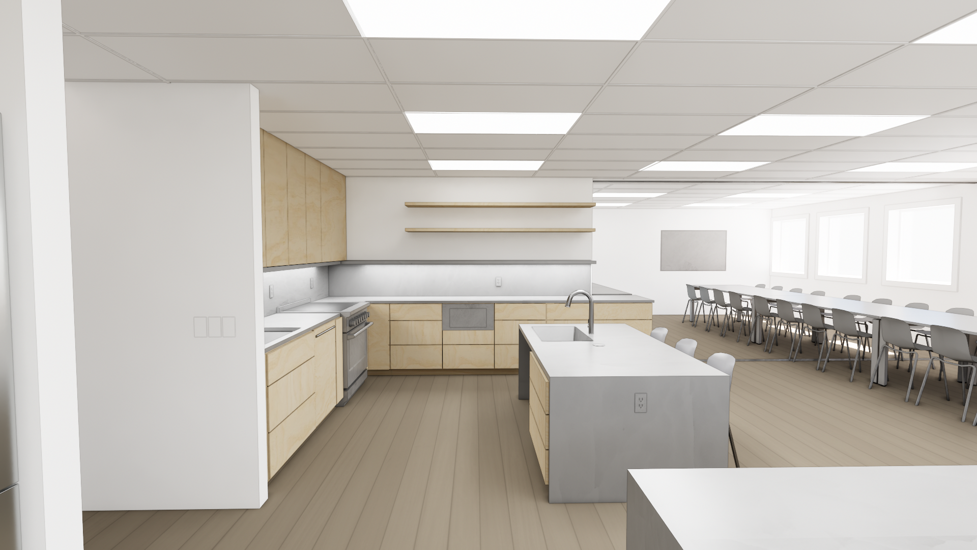WTP: Interior Remodel
As the primary gathering space for a water infrastructure facility, this renovation expands the space within an existing masonry admin building to better serve a growing, on-site team. The kitchen and conference areas are unified into a single, flexible space that supports both daily use and large group gatherings.
A row of picture windows opens to the surrounding hills, creating a natural anchor for residents, scientists, engineers, and visitors. A sliding glass partition offers adaptable separation, and pockets away to reveal a continuous open volume—in line with the wide horizons of the local context and the expansive scope of the organization’s mission.
/DESIGN PHASE

ARCHITECTURE: INTERIOR REMODEL
