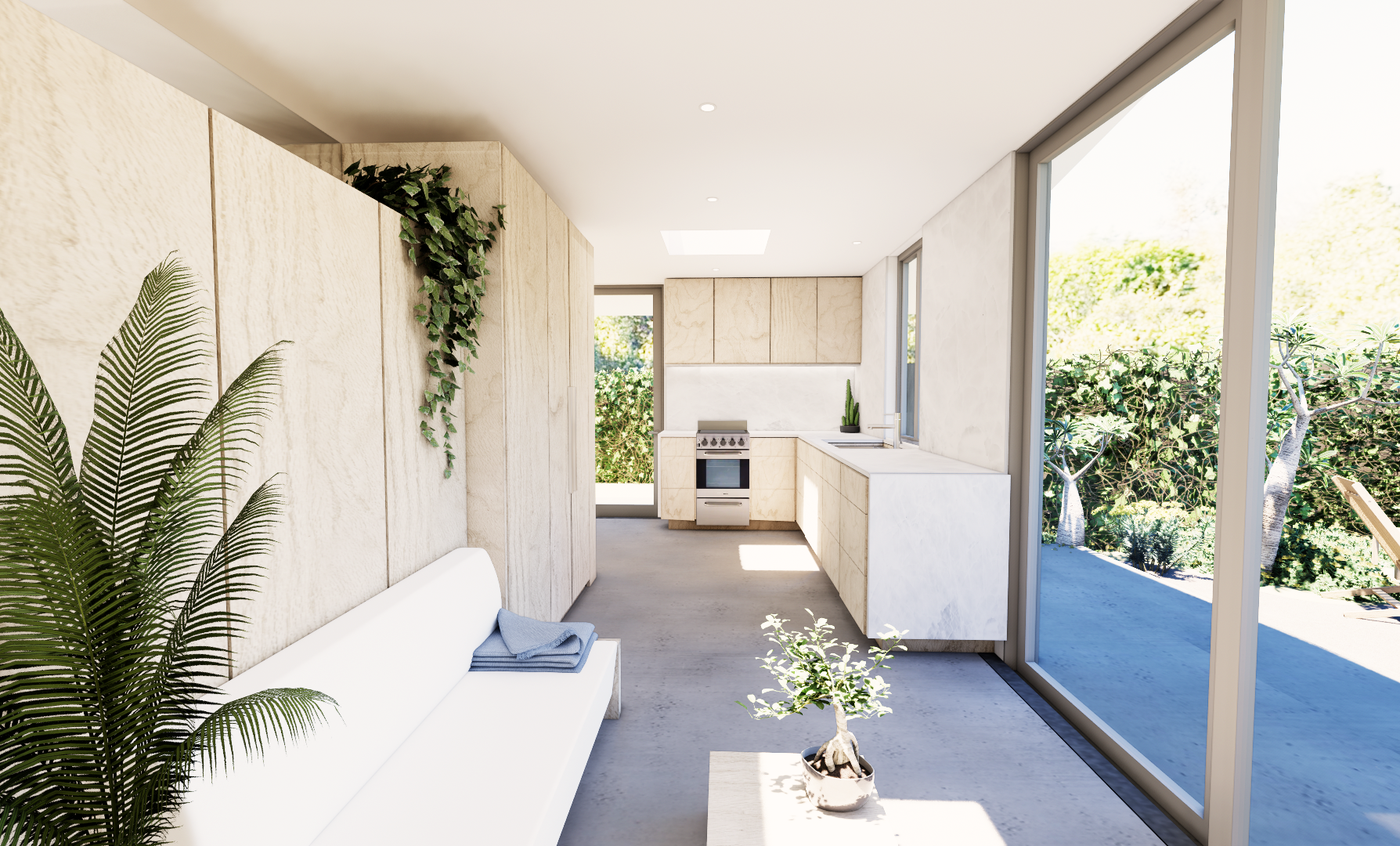Pueblo Via
Santa Barbara , CA
2025 AIA-SB AWARDS - PROJECT AWARDED
HONORABLE METION/ PROPOSED RESIDENCE
Pueblo Via is a total work of architecture.
The project orchestrates a site-wide experience of spatial carving, a creative exchange of interior and landscape.
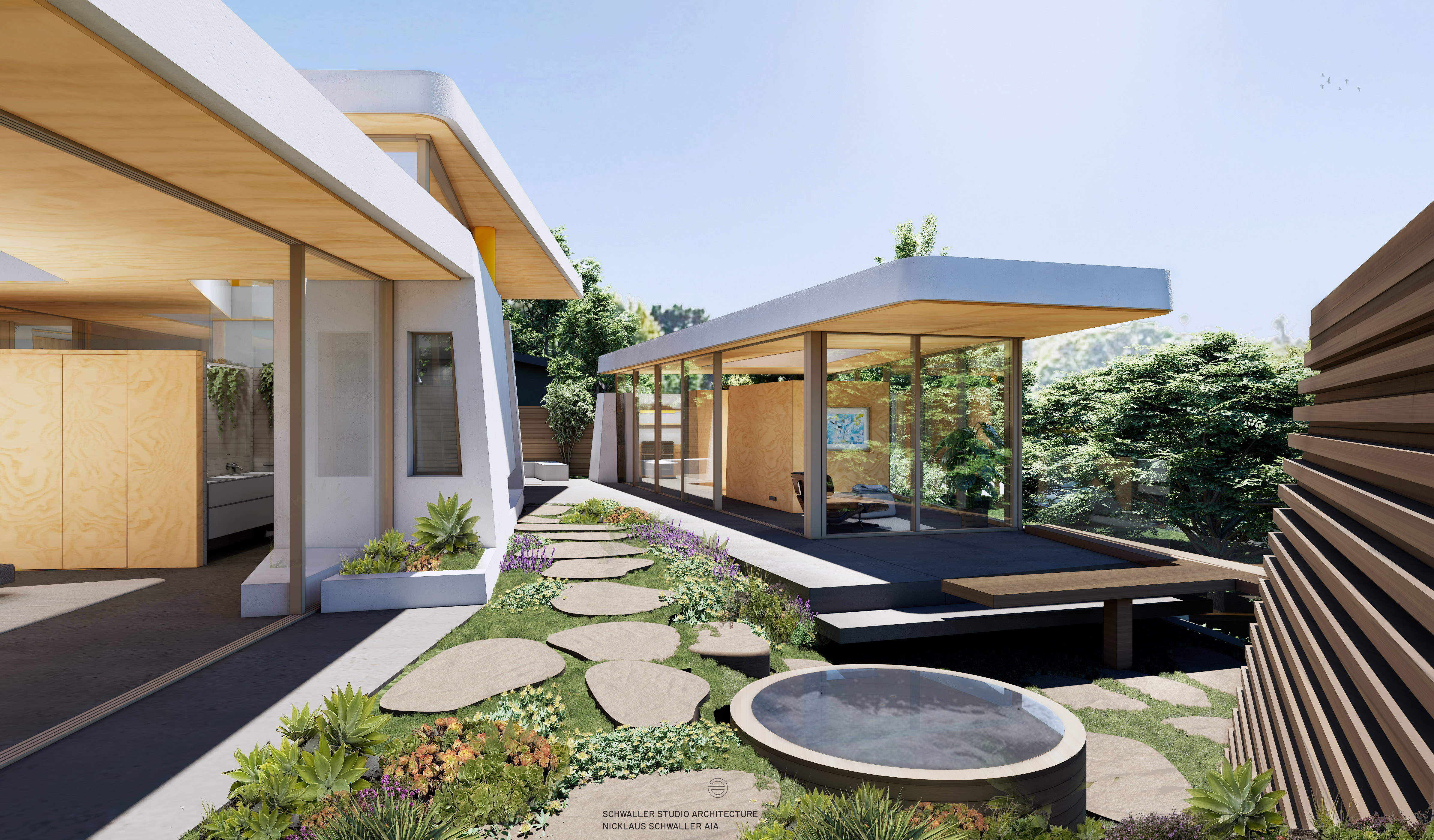
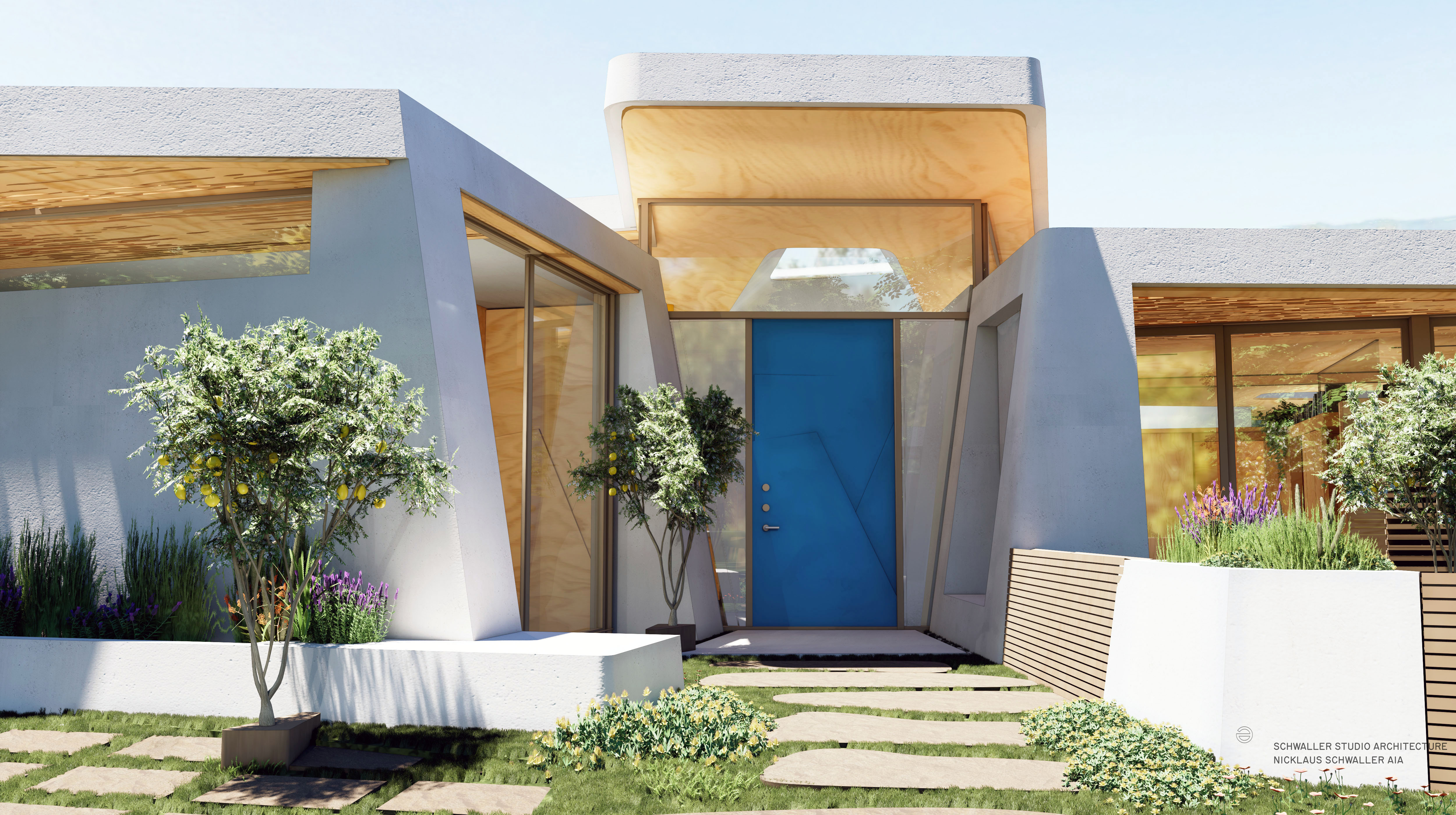
Approaching from the street, the two wings of the home are carved to create a welcoming entry gesture. The “clearing between the boulders” gives way into a great room with a visual connection to the garden and sky.
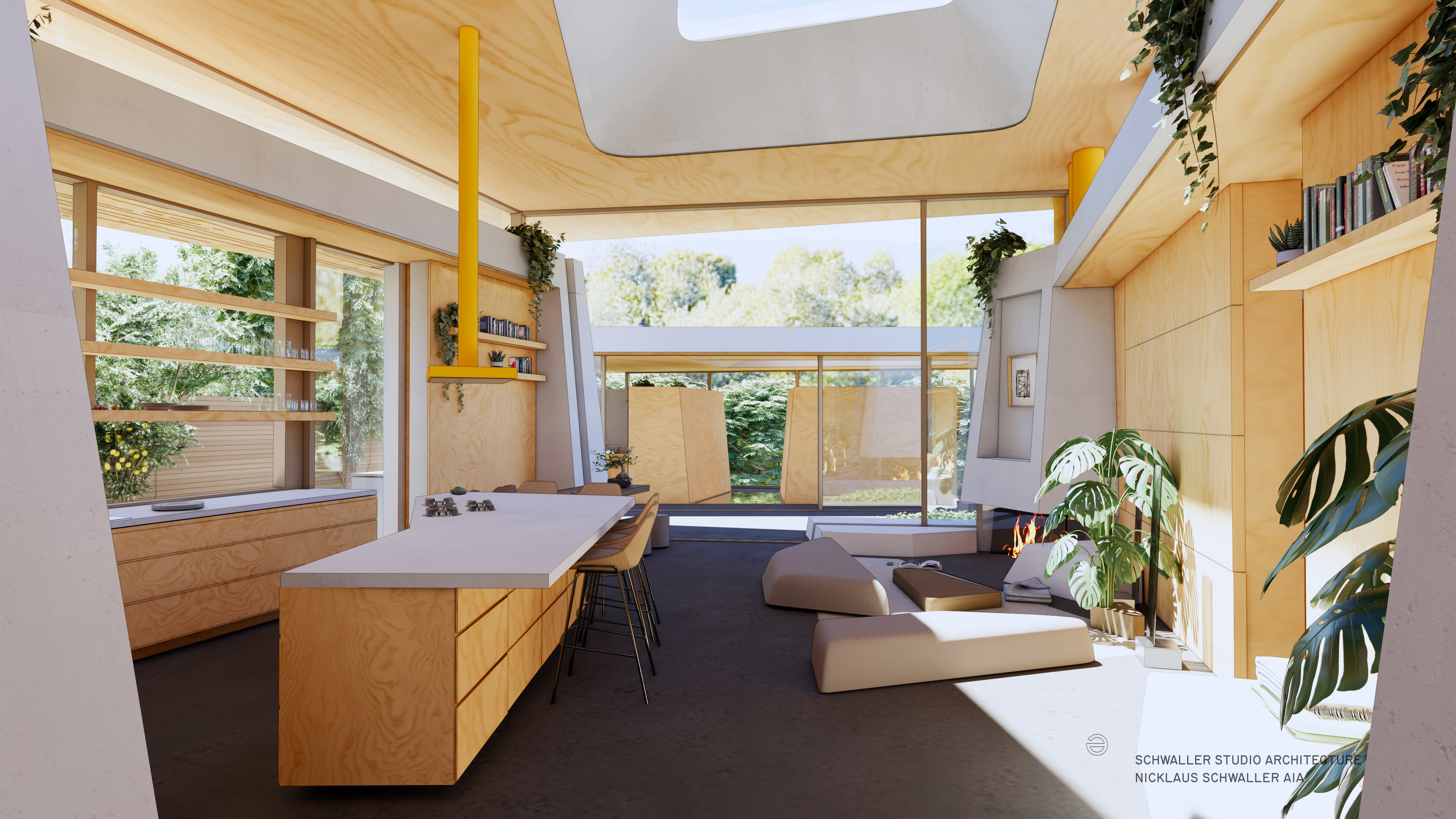
The Canyon of Light carves the volume of the home to create multiple paths of flow through and around the built elements, inviting novel and varied methods of circulation and engagement with the architecture.
Walls are shaped in plan and section to create a series of expanding perspectival prisms of light and space.
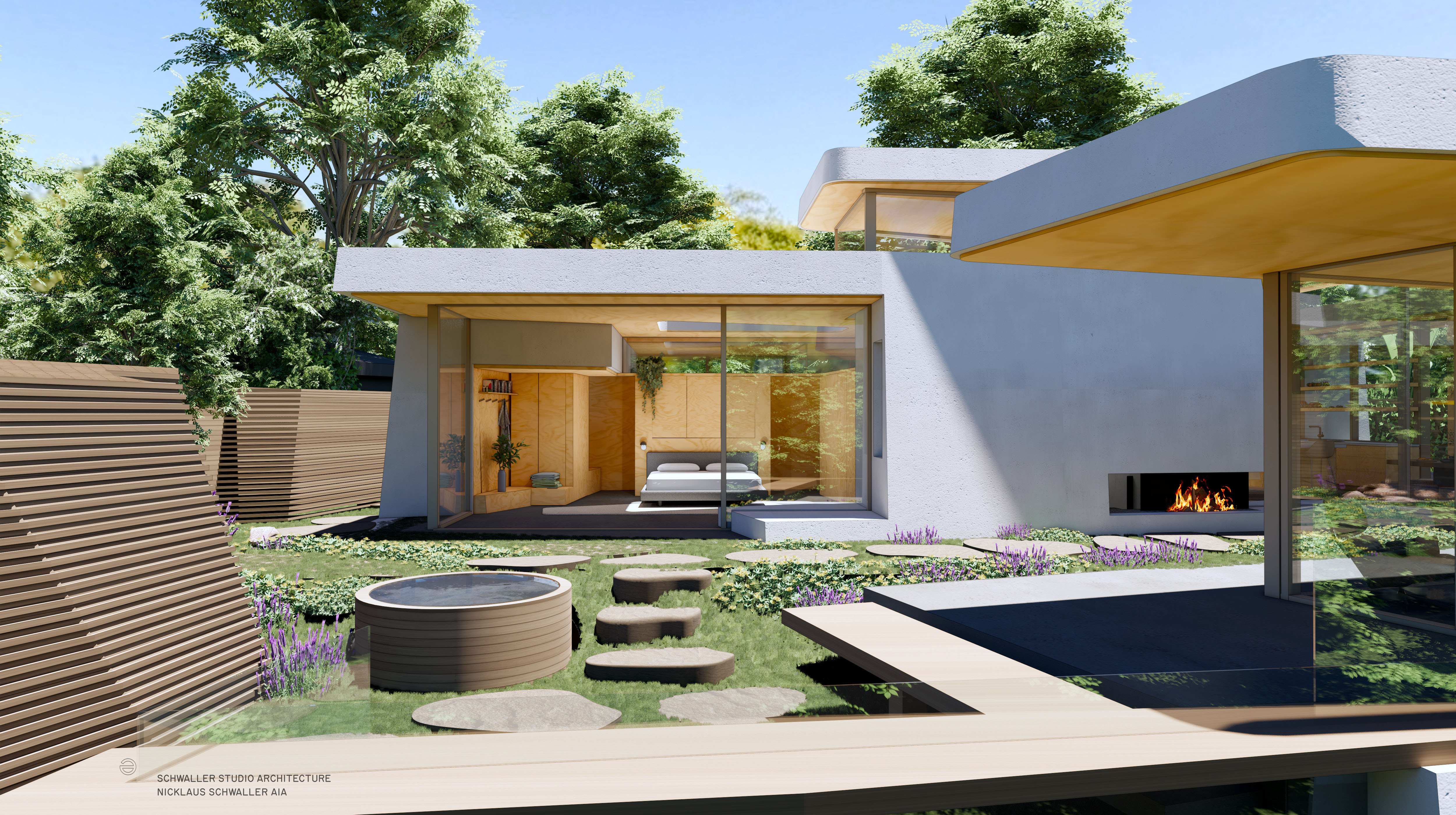
The guest house and sauna anchor the corners of the backyard while defining the outdoor room,
allowing the main house to view through to the trees beyond.
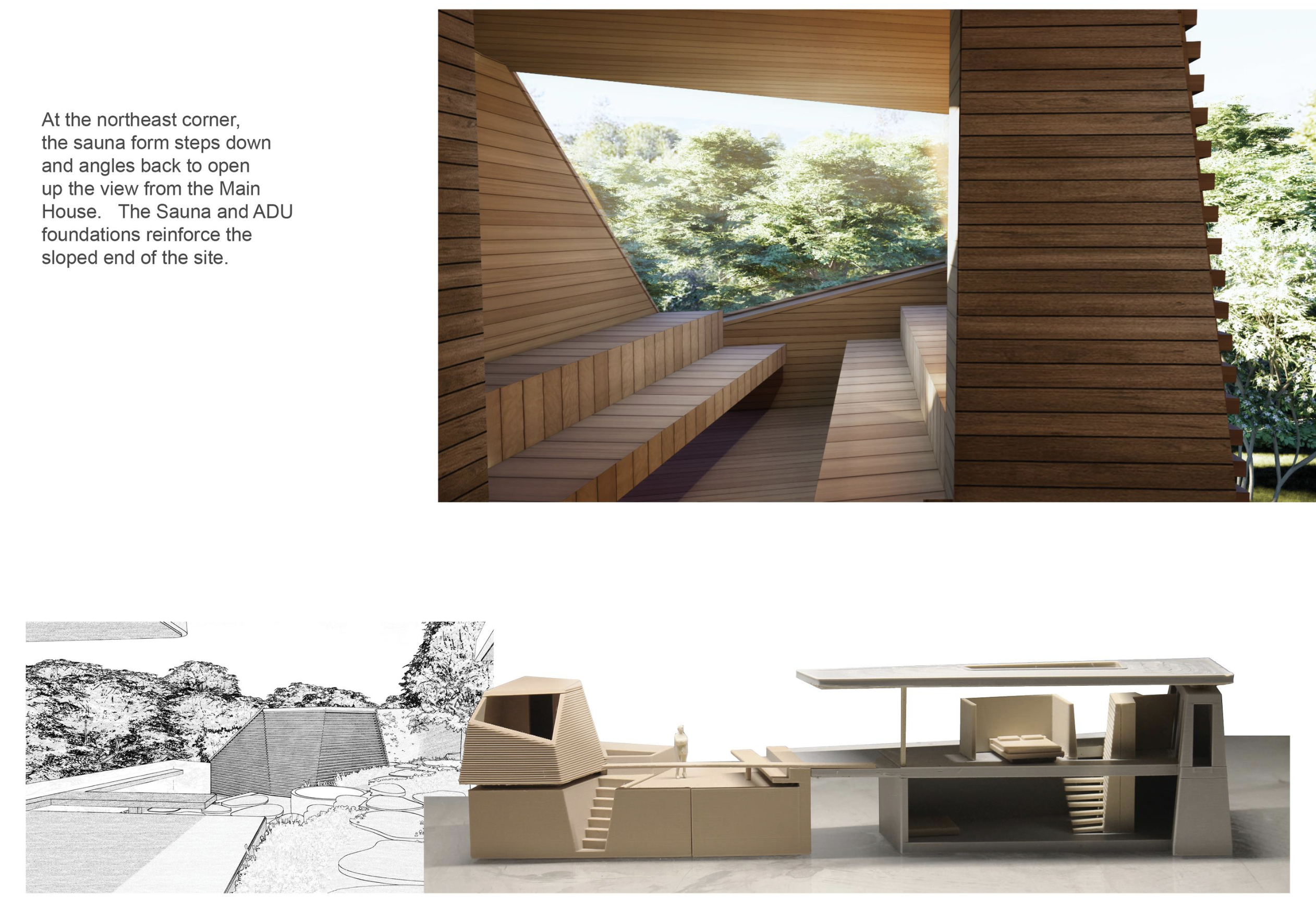

The southern “front yard” is transformed from continous hardscape to a softer garden environment which allows for a dynamic filter of the view to the neighborhood via movable low fence elements, and a particular dappled light quality is achieved via a brise-soleil which allows the offices in front to connect into the courtyard.
The home replaces a previous structure with a series of interlocking concrete volumes and lifted roof planes. The architecture unfolds as a procession of spaces, a sequence of mass subtraction, light modulation, and prismatic perspectival expansion of space. The “Canyon of Light,” a linear courtyard that bisects the primary volume, organizes circulation, daylight, and views.
The new Main House shades and looks out through the new ADU, a transparent pavillion in the back yard , working alongside it to frame rooms of space both interior and exterior with the open and playful sense of multiple paths of flow through out to the tree view beyond, the sky above, and the earth below.
The fire-resistant cast-in-place concrete shell is inhabited with interior volumes of Douglas Fir plywood. Stepped rooflines and angled walls create a dynamic cross section that amplifies the movement of sky and shadow across the day.
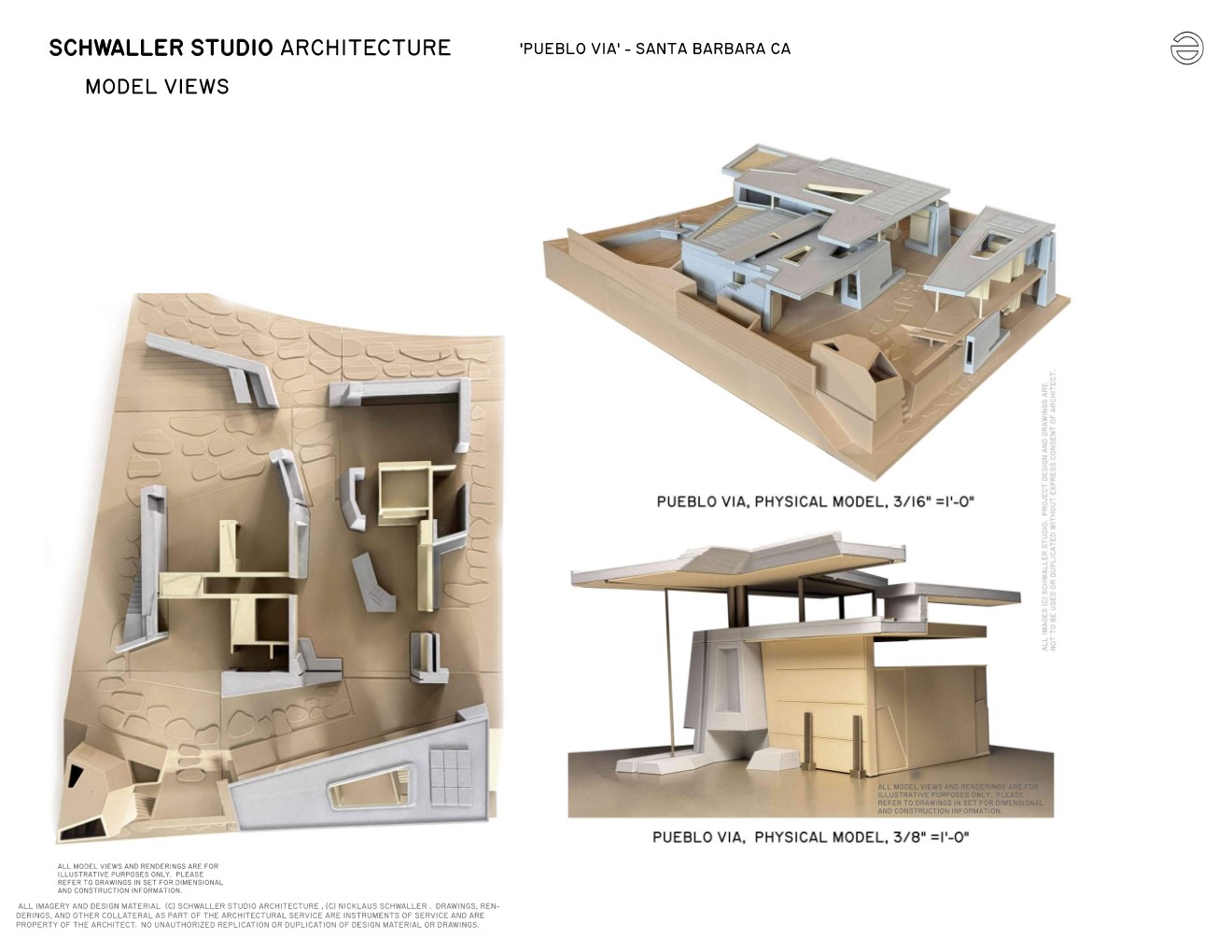
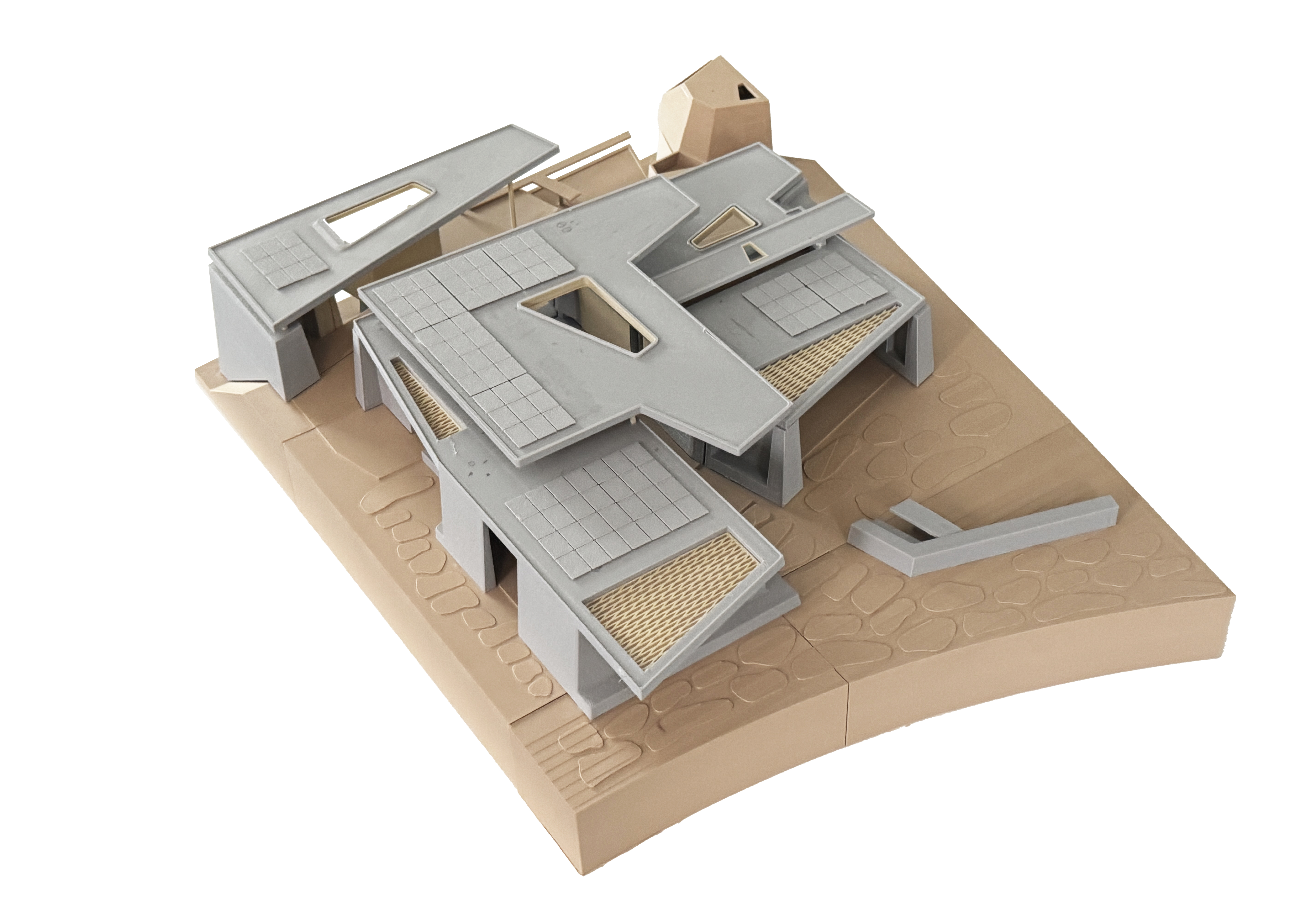
/ DESIGN PHASE
/ TOTAL DESIGN
For more information on the project design, see first edition project book,
Schwaller Studio , “Pueblo Via - Concept Design” (2025) Schwaller Studio/ Polymathic Press .
Earth ADU
Santa Barbara , CA
In order to maintain a clear view out to the bamboo forest from the original main house, the new ADU was buried into the grade one level below. The planted roof and reflecting glass skylight create a seamless visual field from the main house looking out. The sun is collected by the sculptural central courtyard void which divides the living space from the gallery. The subterranean space is designed as a combination of art gallery, guest apartment, music rehearsal space, and fire bunker.
This project continues the California lineage of light and space exploration, via subtraction of mass, carving space to shape light, shadow, and experience.
/DESIGN PHASE
/TECOLOTE CANYON
ARCHITECTURE:ADU + ART SPACE
/TOTAL DESIGN
ARCHITECTURE: TOTAL DESIGN. MAIN HOUSE, ADU, SITE:
![]()
THE EARTH ADU IS A CONTINUATION OF THE PLANTED GARDEN OF THE MAIN HOUSE, AND RECESSED BELOW GRADE TO ALLOW THE CLEAR VIEW FROM THE HOME, OUT TO THE BAMBOO FOREST.
LIGHT PERMEATES THE SUBTERRANEAN GALLERY AND LIVING SPACE. THE CONTINUOUS BACK SKYLIGHT OFFERS CONSTANT VISUAL CONNECTION TO THE EXPRESSIVE COASTAL LIVE OAK TREE.
![]()
SUNLIGHT ILLUMINATES THE BACK WALL, HIGHLIGHTING THE OWNER’S COLLECTION OF LARGE ARTWORK.
(MODELED ARTWORK BY GREGORY BOTTS).
THE GEOMETRY OF THE HOME AND SITE ARE ABSTRACTED VIA A CONCRETE RELIEF IN THE COURTYARD.
![]()
THE EARTH ADU IS AN EXTENSION OF THE PLANTED LANDSCAPE .
IT CAN OPEN UP TO ENCOURAGE MULTIPLE PATHS OF FLOW THROUGH LIVING, ART, AND NATURE.
OR, IT CAN BE COMPLETELY CLOSED DOWN VIA STEEL ROLLING DOORS, FOR MAXIMUM WILDFIRE PROTECTION.
![]()
![]()
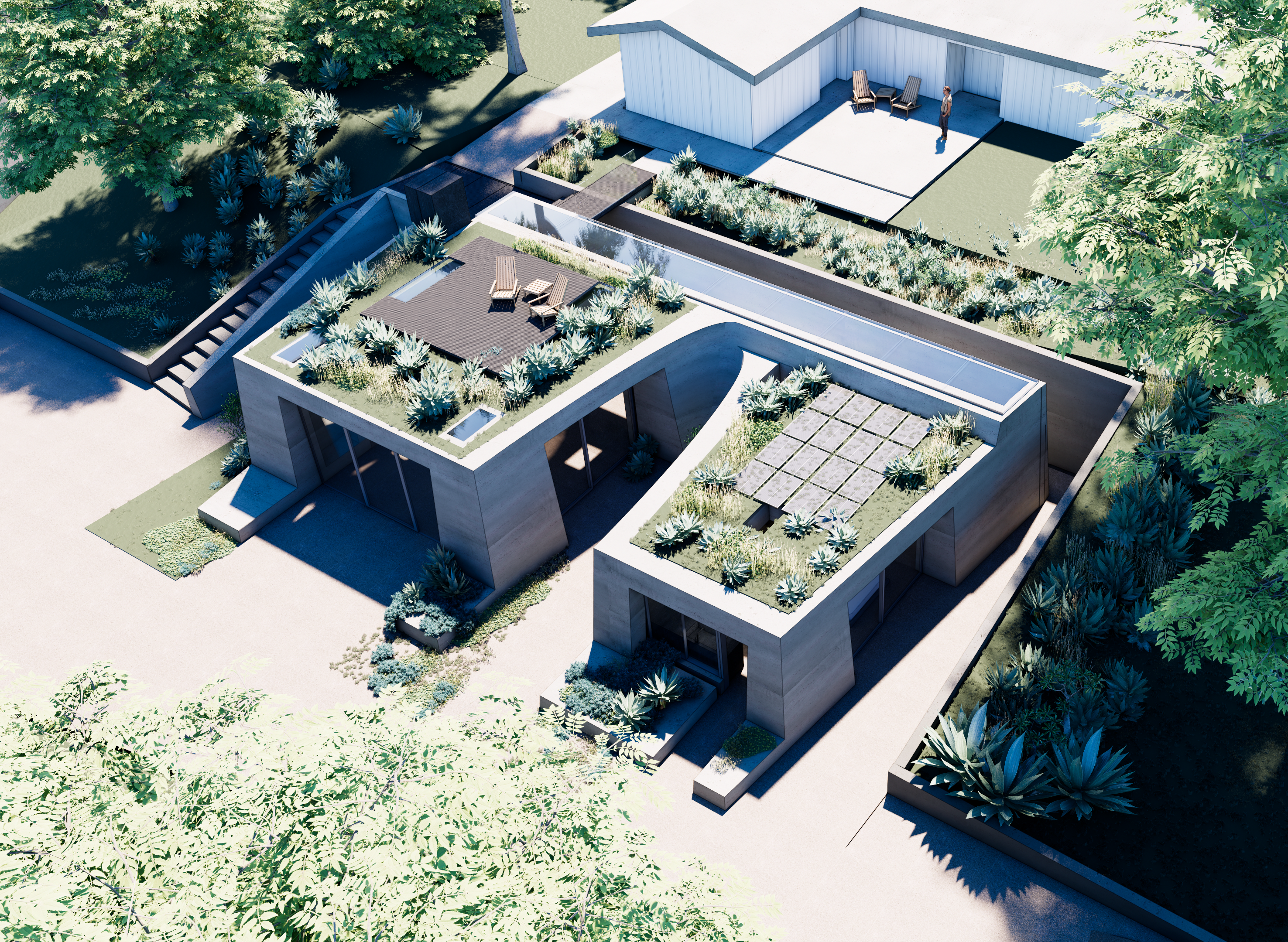
THE EARTH ADU IS A CONTINUATION OF THE PLANTED GARDEN OF THE MAIN HOUSE, AND RECESSED BELOW GRADE TO ALLOW THE CLEAR VIEW FROM THE HOME, OUT TO THE BAMBOO FOREST.
LIGHT PERMEATES THE SUBTERRANEAN GALLERY AND LIVING SPACE. THE CONTINUOUS BACK SKYLIGHT OFFERS CONSTANT VISUAL CONNECTION TO THE EXPRESSIVE COASTAL LIVE OAK TREE.
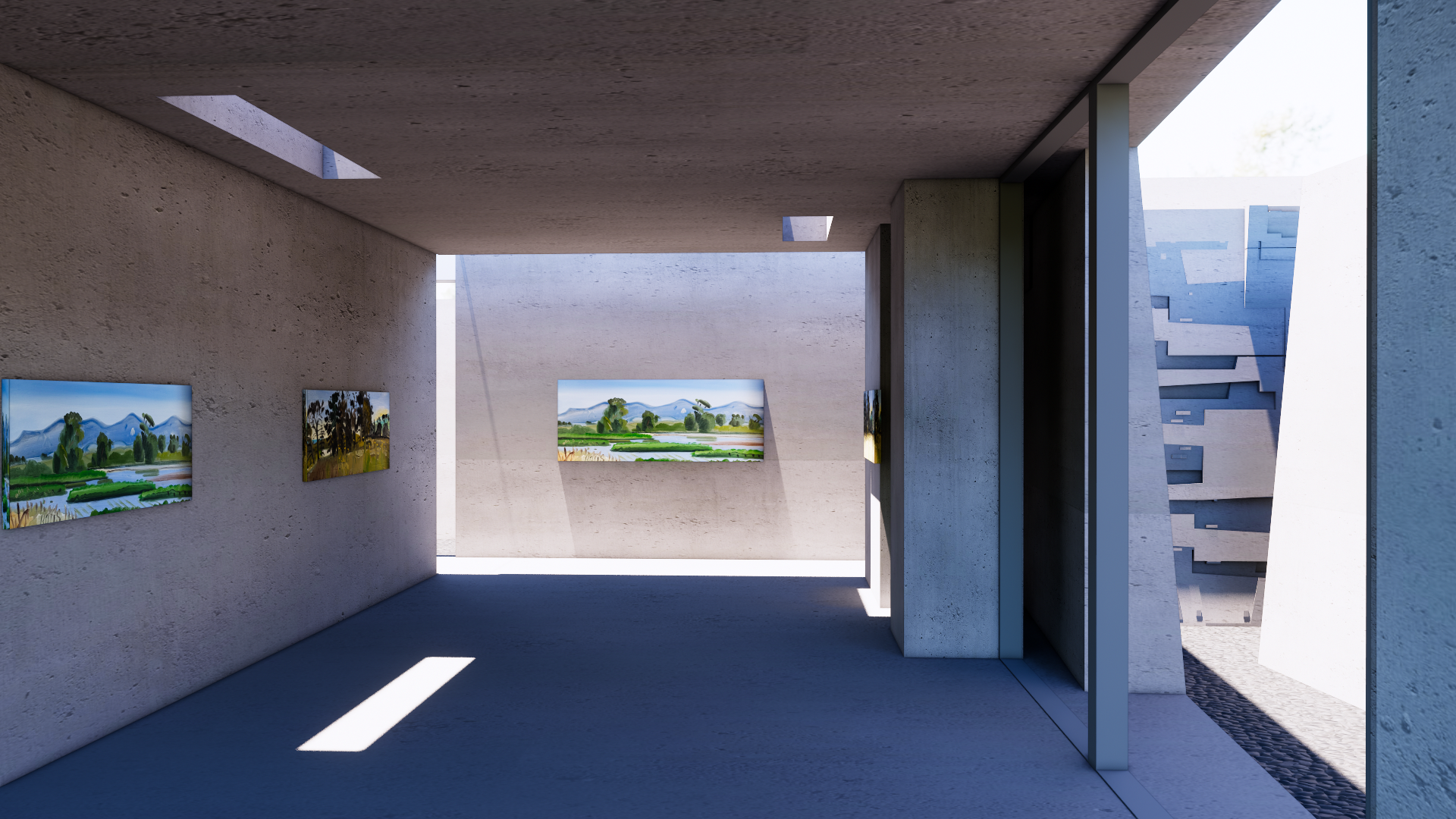
SUNLIGHT ILLUMINATES THE BACK WALL, HIGHLIGHTING THE OWNER’S COLLECTION OF LARGE ARTWORK.
(MODELED ARTWORK BY GREGORY BOTTS).
THE GEOMETRY OF THE HOME AND SITE ARE ABSTRACTED VIA A CONCRETE RELIEF IN THE COURTYARD.

THE EARTH ADU IS AN EXTENSION OF THE PLANTED LANDSCAPE .
IT CAN OPEN UP TO ENCOURAGE MULTIPLE PATHS OF FLOW THROUGH LIVING, ART, AND NATURE.
OR, IT CAN BE COMPLETELY CLOSED DOWN VIA STEEL ROLLING DOORS, FOR MAXIMUM WILDFIRE PROTECTION.
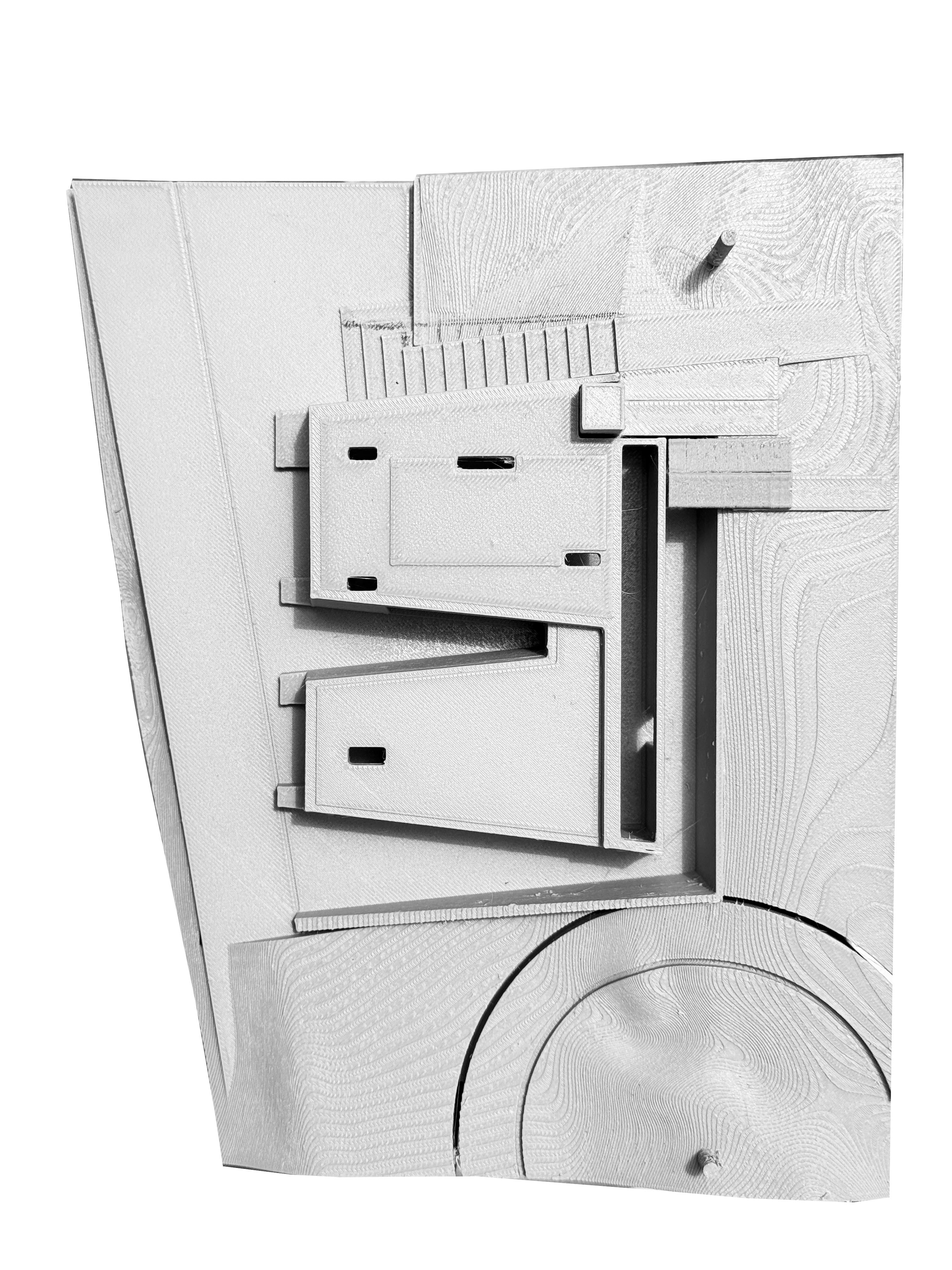

Carpinteria Beach House
Carpinteria, CA
Remodel of 1970s home in a modern coastal vernacular, with new design decisions being made in alignment with the original design intent, updated for the future. Architectural improvments to the interior and site create a greater connection from the home to the legendary surf break. The angled and volumetric interior interventions are anchored on both ends of the site by new redwood decks, steps, and benches, which act to reinforce the project organziation and provide an enhanced continuity between the indoor and outdoor environments.
/UNDER CONSTRUCTION
/ ARCHITECTURE, DRAWINGS, DESIGN
ARCHITECTURE: REMODEL
![]()
![]()
![]()
![]()
![]()
![]()
![]()
![]()
![]()
![]()
![]()
![]()
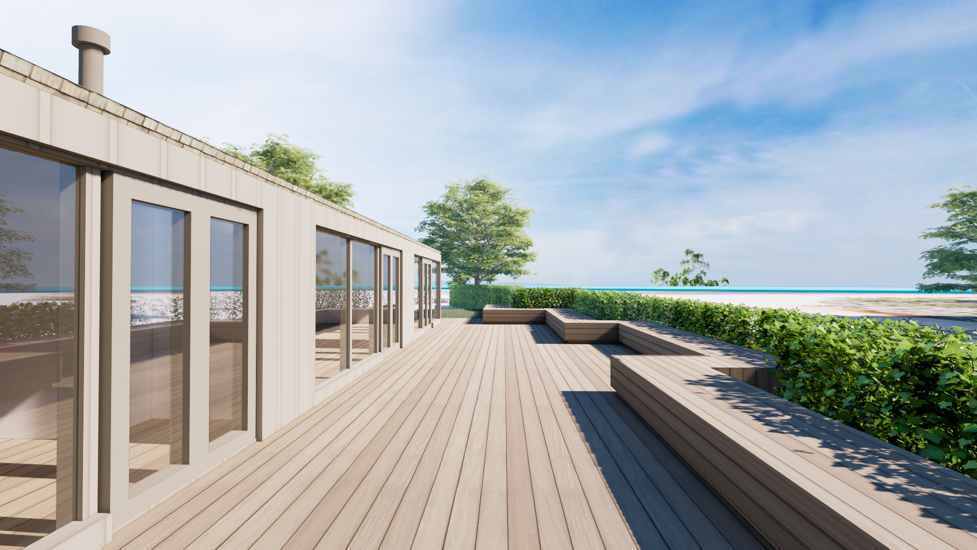
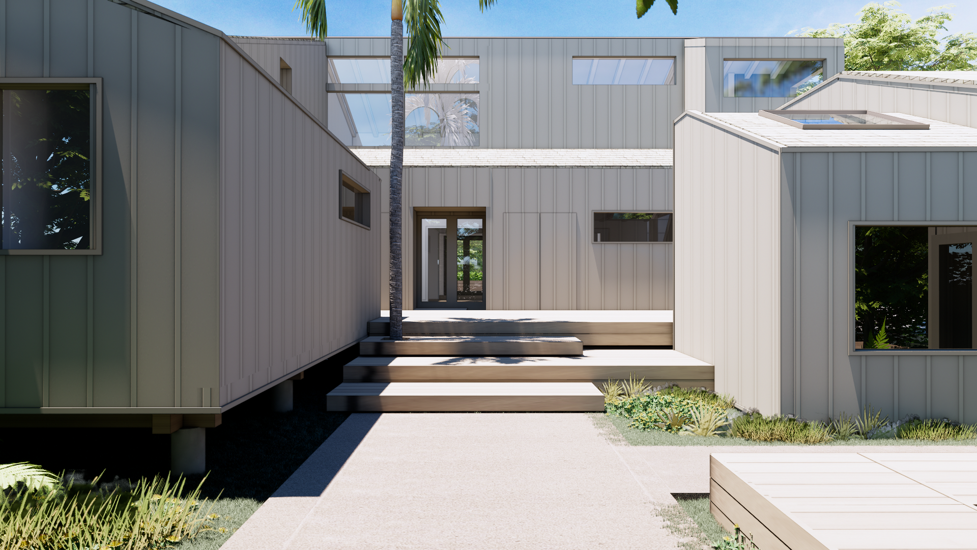
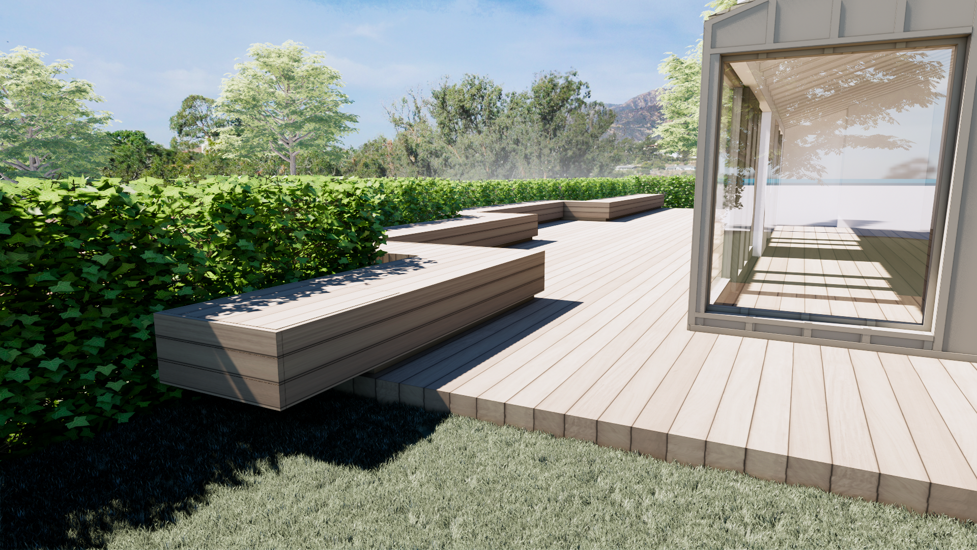
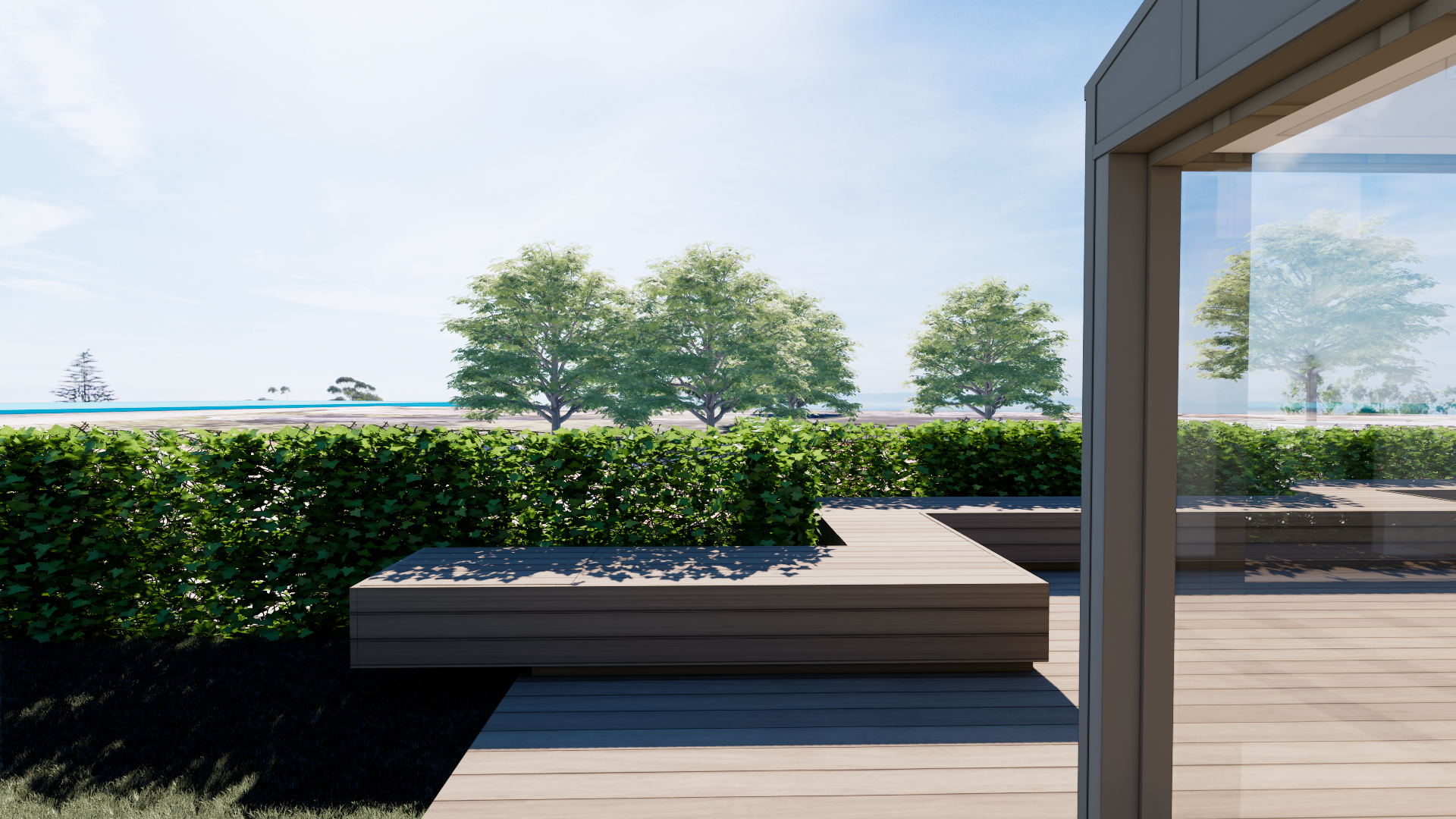
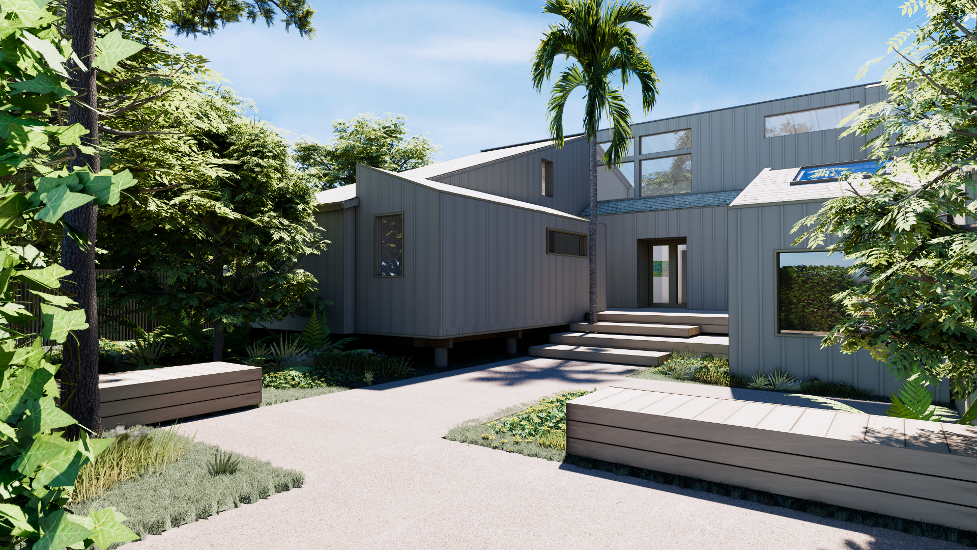
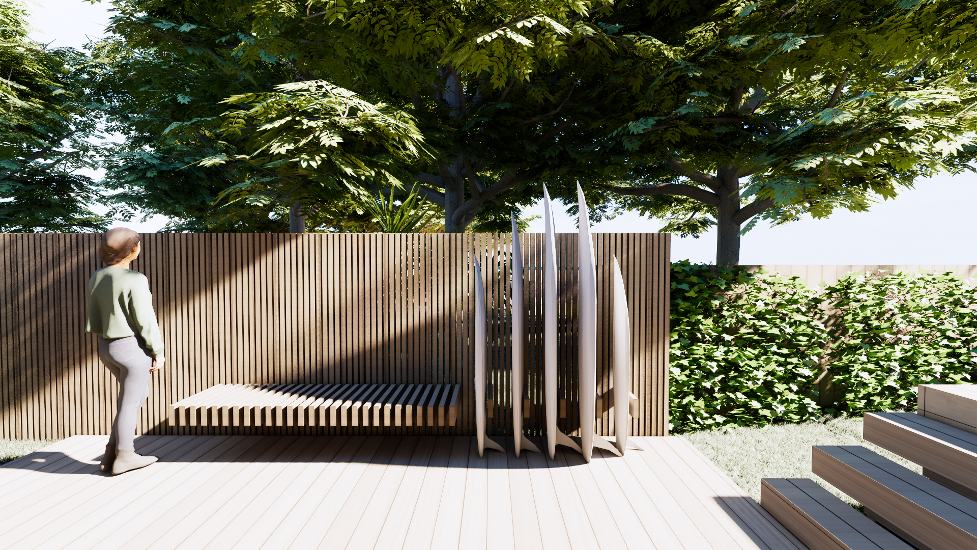
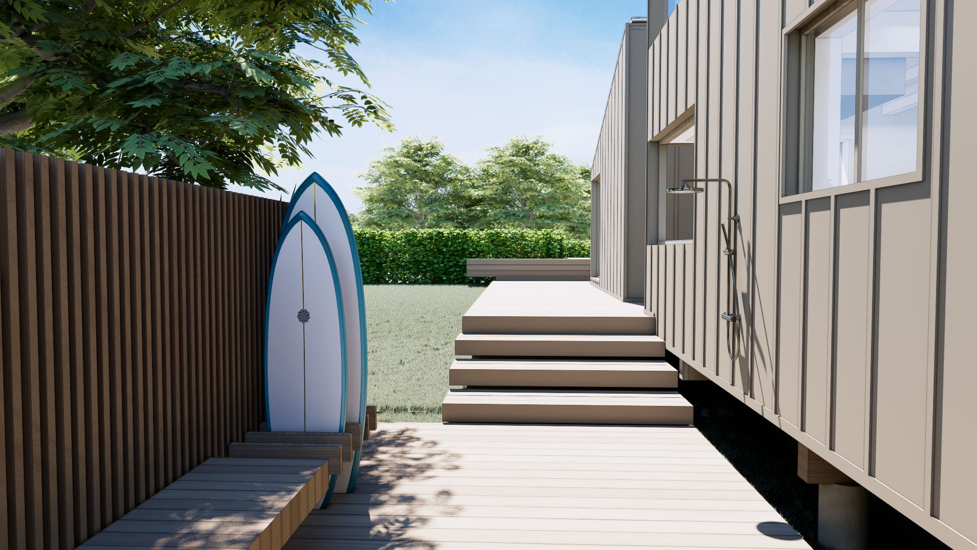
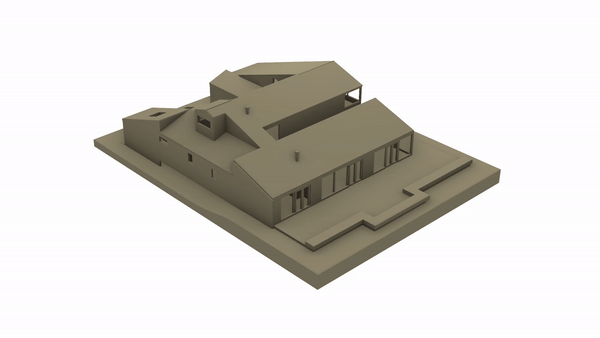
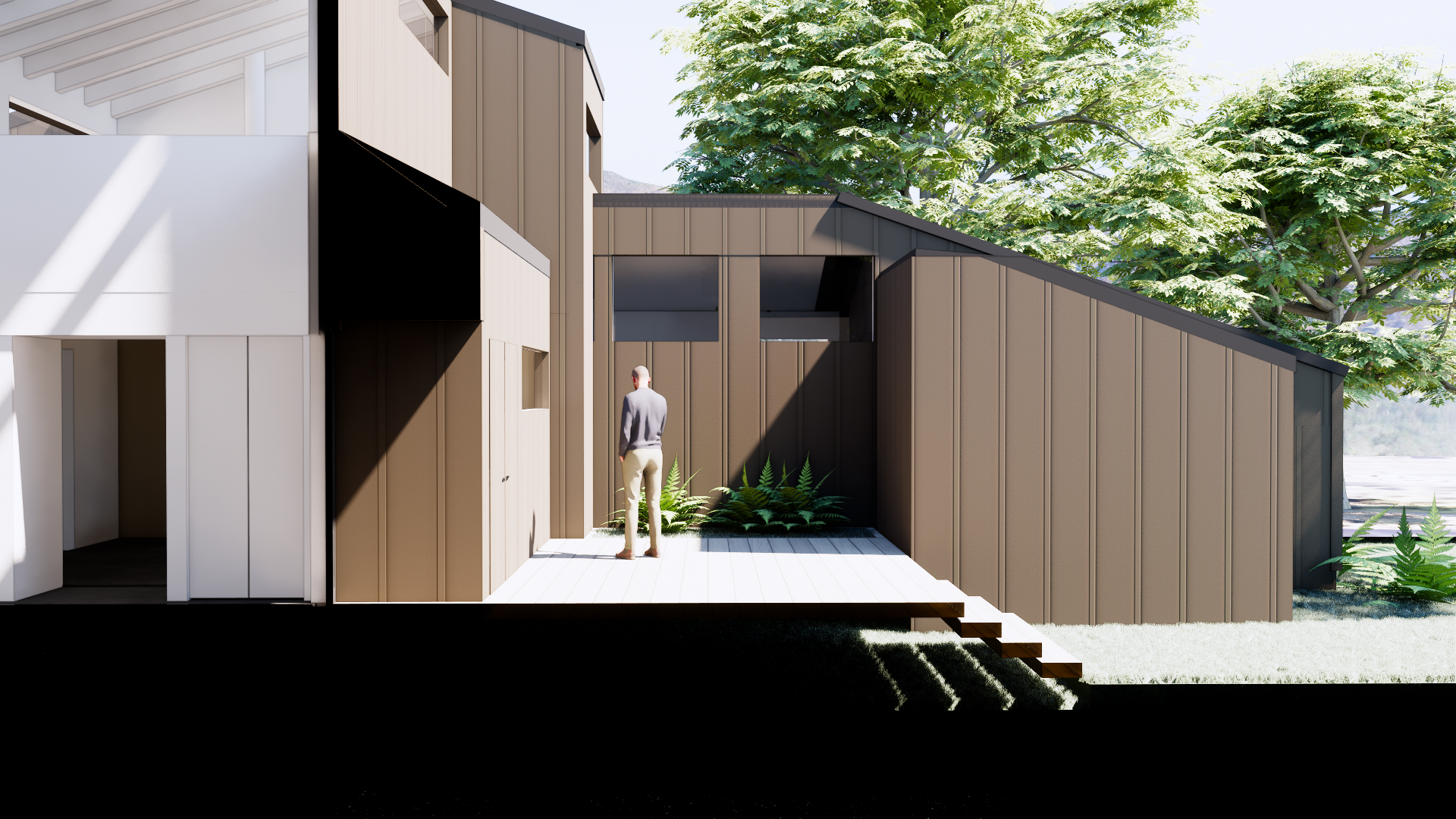
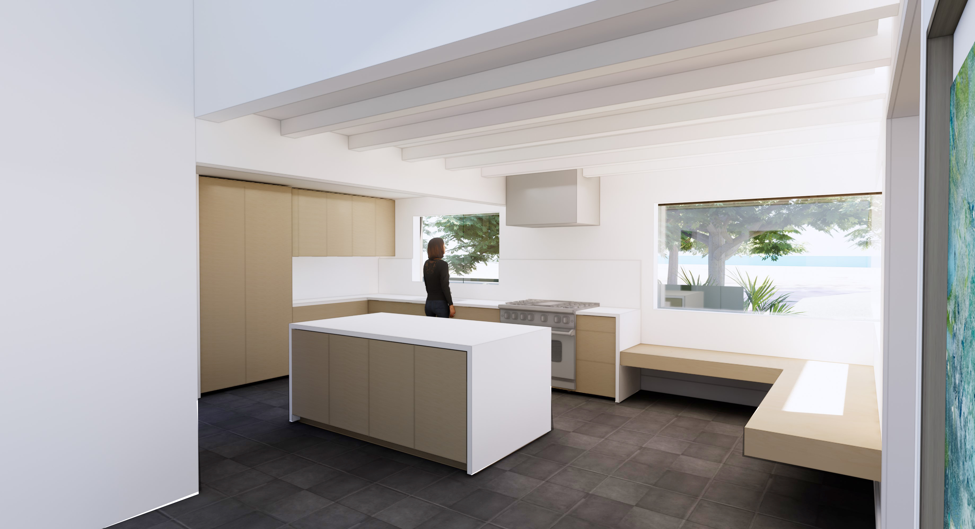

Cottage House
Montecito, CA
An existing cottage guesthouse structure, is updated as a new ADU. Updates to the interior connect to the site with a new large unifying deck , which views out over the main house to the ocean.
The new deck and approach steps directly connect from the home down into the garden site . Though the existing cottage has multiple floor levels, the new large deck space and streamlined interior design expression act to connect them into a stepped series of spaces, of utility and tranquility in the garden site.
/TEAM:
ARCHITECTURE: SCHWALLER STUDIO
GENERAL CONTRACTOR: ICB - ALEX SANTANA
STRUCTURAL: KFSE, GFE
INTERIORS: DAVID CAMERON
LANDSCAPE: STACEY ISAAC , DAVID CAMERON
ARCHITECTURE: INTERIOR / EXTERIOR REMODEL , NEW DECK,
INTERIOR REMODEL , ADD KITCHEN SPACE^
THE NEW LARGE UNIFYING DECK CONNECTS THE PREVIOUS GUESTHOUSE WITH THE SITE ^
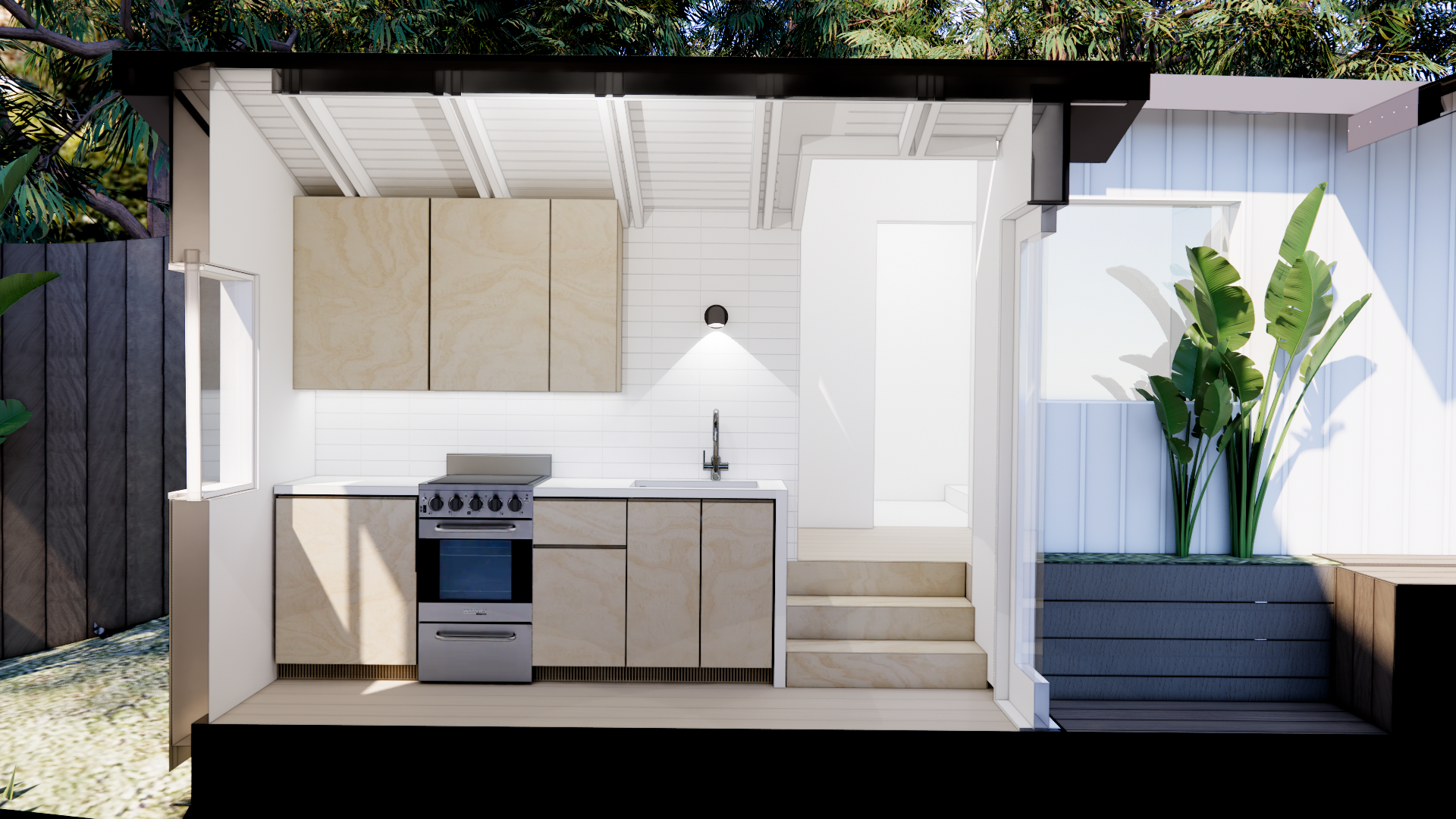
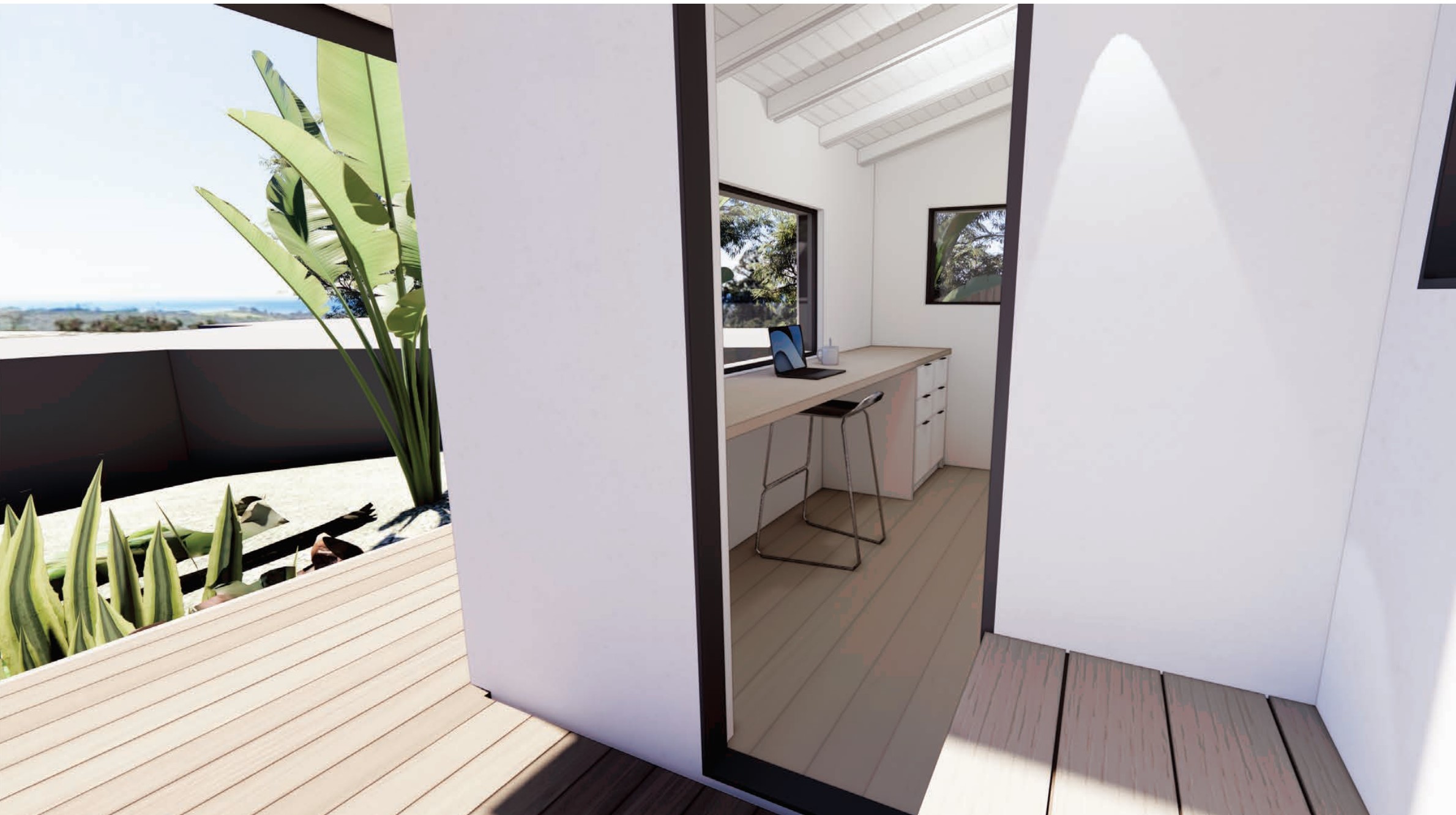

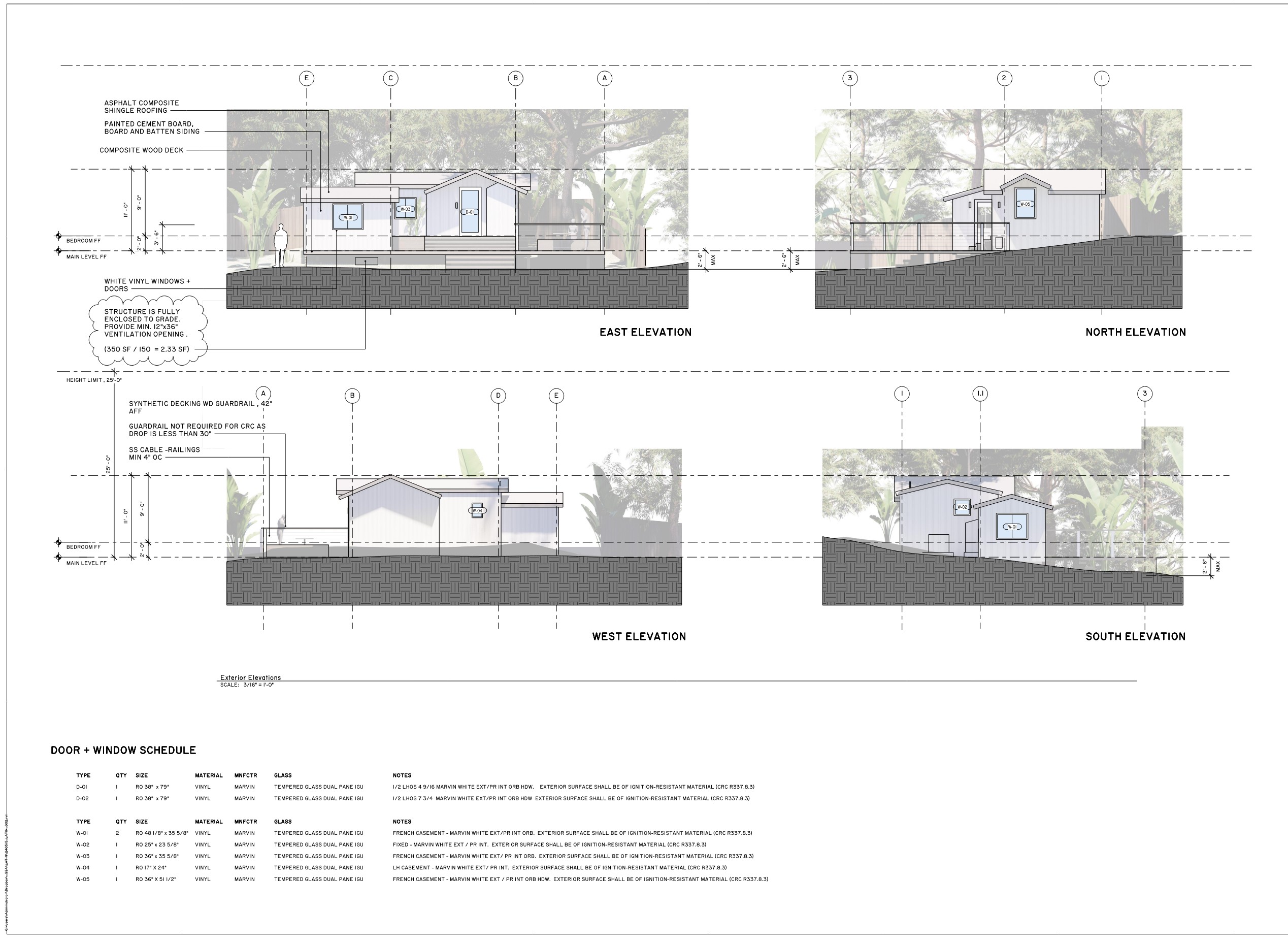

AMD ADU
As a conversion of a typical residential 20’x20’ garage, the new ADU is organized in four quadrants, each with a central skylight. The constructed cabinetry elements at the center of the space encourage a natural circular circulation in either direction, maintaing a notion of the larger great room of space while providing the discrete functions of sleeping, kitchen, bath, and living room, all facing out to the North courtyard and mountain views beyond. Pocketing doors and recessed drapery allow for a flexible and open space.
/UNDER CONSTRUCTION
/SANTA BARBARA - LA CUMBRE
ARCHITECTURE: ADU -
